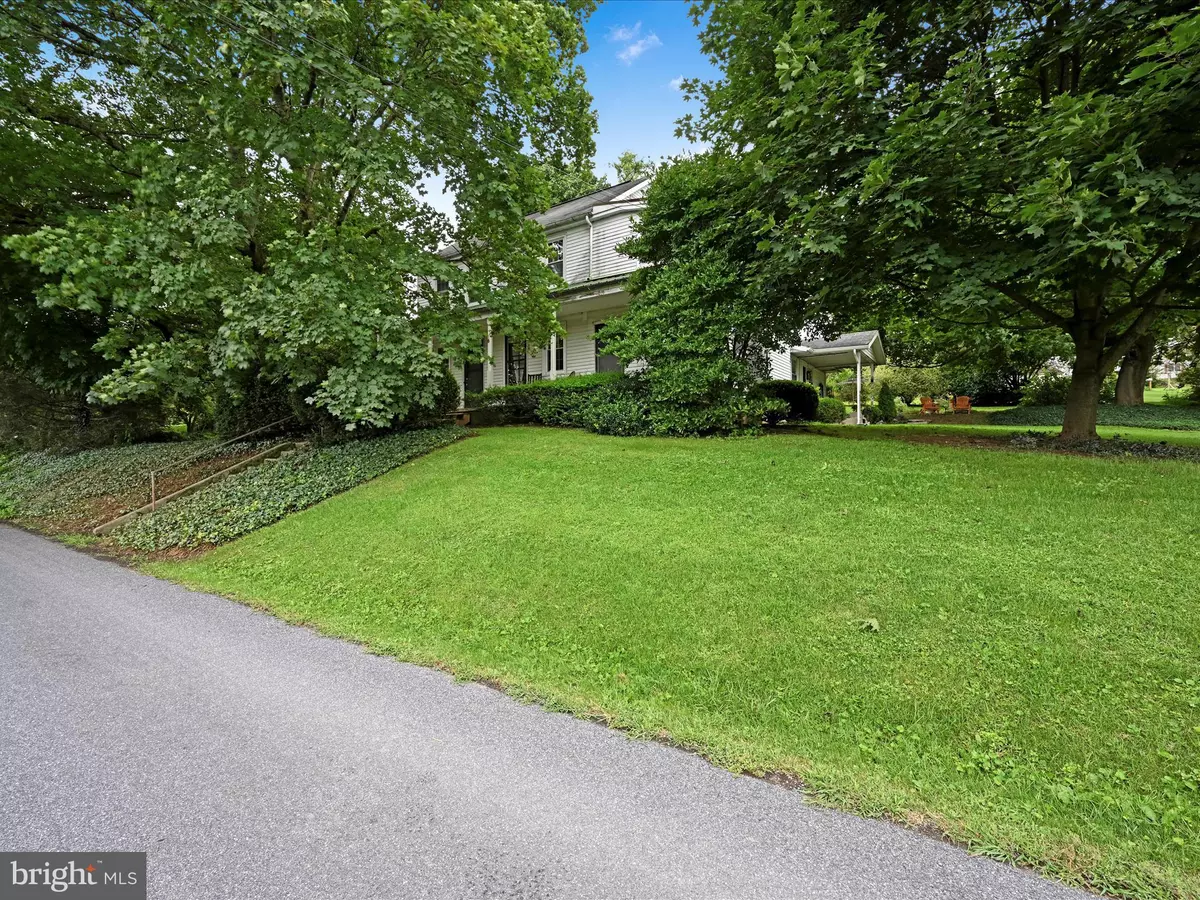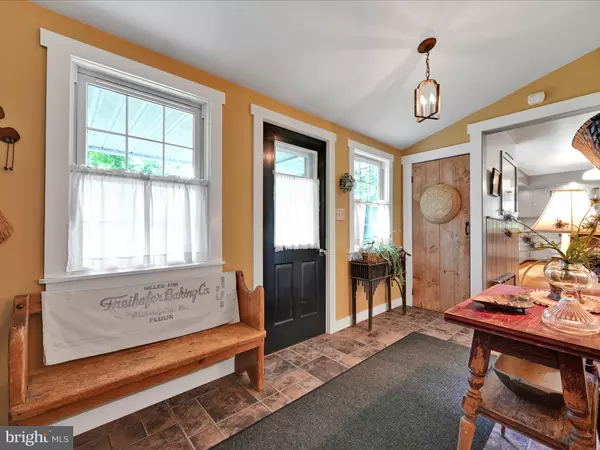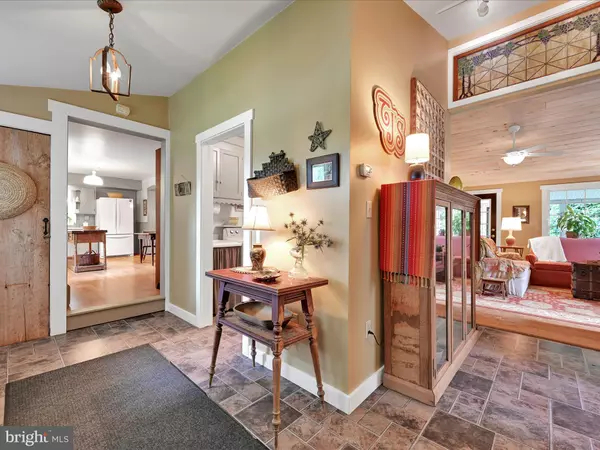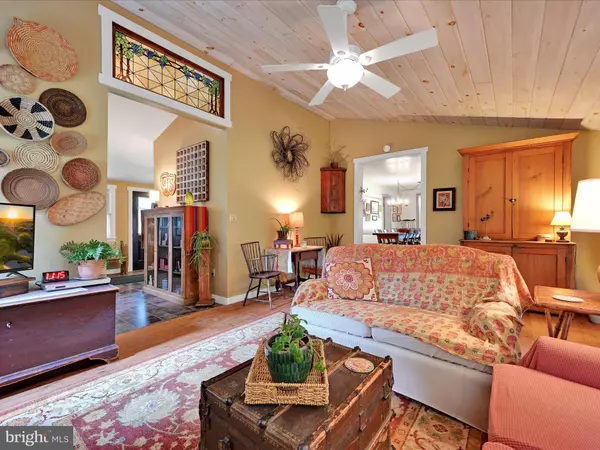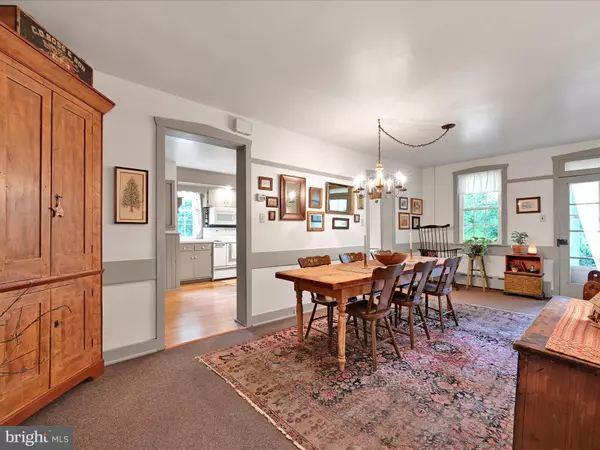
GET MORE INFORMATION
Bought with Marlene Leighty • Berkshire Hathaway HomeServices Homesale Realty
$ 455,000
$ 434,900 4.6%
5 Beds
2 Baths
2,184 SqFt
$ 455,000
$ 434,900 4.6%
5 Beds
2 Baths
2,184 SqFt
Key Details
Sold Price $455,000
Property Type Single Family Home
Sub Type Detached
Listing Status Sold
Purchase Type For Sale
Square Footage 2,184 sqft
Price per Sqft $208
Subdivision None Available
MLS Listing ID PALA2074882
Sold Date 10/27/25
Style Farmhouse/National Folk,Traditional
Bedrooms 5
Full Baths 2
HOA Y/N N
Abv Grd Liv Area 2,184
Year Built 1900
Available Date 2025-08-23
Annual Tax Amount $4,442
Tax Year 2025
Lot Size 0.780 Acres
Acres 0.78
Property Sub-Type Detached
Source BRIGHT
Property Description
Location
State PA
County Lancaster
Area Elizabeth Twp (10524)
Zoning RESIDENTIAL
Rooms
Basement Drain, Full, Outside Entrance, Side Entrance, Unfinished, Walkout Stairs
Main Level Bedrooms 1
Interior
Interior Features Bathroom - Tub Shower, Ceiling Fan(s), Crown Moldings, Entry Level Bedroom, Exposed Beams, Floor Plan - Traditional, Formal/Separate Dining Room, Kitchen - Eat-In, Stove - Wood, Wainscotting, Wood Floors
Hot Water Oil
Heating Baseboard - Hot Water, Hot Water, Radiant
Cooling None
Flooring Carpet, Heated, Laminate Plank, Tile/Brick, Vinyl, Wood
Fireplaces Number 1
Fireplaces Type Insert, Stone, Wood
Equipment Dryer - Electric, Oven/Range - Electric, Refrigerator, Washer, Water Heater
Furnishings No
Fireplace Y
Window Features Replacement
Appliance Dryer - Electric, Oven/Range - Electric, Refrigerator, Washer, Water Heater
Heat Source Oil
Laundry Main Floor
Exterior
Exterior Feature Brick, Enclosed, Patio(s), Porch(es), Roof, Screened
Water Access N
Roof Type Composite,Rubber,Shingle
Street Surface Paved
Accessibility None
Porch Brick, Enclosed, Patio(s), Porch(es), Roof, Screened
Road Frontage Boro/Township
Garage N
Building
Lot Description Backs to Trees, Front Yard, Level, Private, Rear Yard, Rural, SideYard(s), Sloping
Story 2
Foundation Block, Stone, Crawl Space
Above Ground Finished SqFt 2184
Sewer On Site Septic
Water Well
Architectural Style Farmhouse/National Folk, Traditional
Level or Stories 2
Additional Building Above Grade, Below Grade
Structure Type Beamed Ceilings,Dry Wall,Plaster Walls,Vaulted Ceilings,Wood Ceilings
New Construction N
Schools
School District Warwick
Others
Senior Community No
Tax ID 240-31381-0-0000
Ownership Fee Simple
SqFt Source 2184
Acceptable Financing Cash, Conventional
Listing Terms Cash, Conventional
Financing Cash,Conventional
Special Listing Condition Standard




