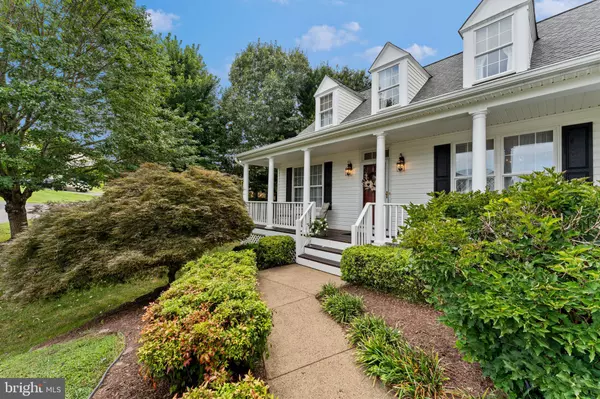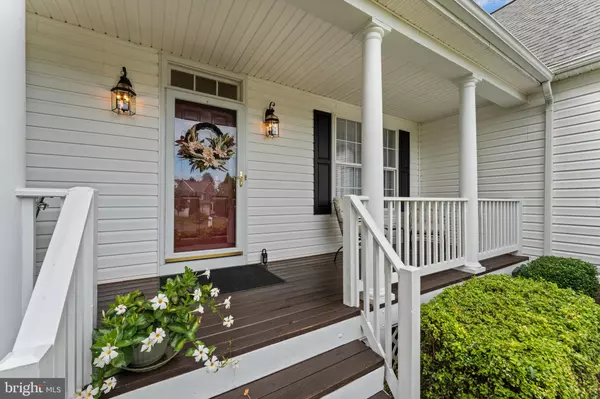
GET MORE INFORMATION
Bought with Stephanie Hiner • Berkshire Hathaway HomeServices PenFed Realty
$ 469,900
$ 469,900
3 Beds
3 Baths
2,114 SqFt
$ 469,900
$ 469,900
3 Beds
3 Baths
2,114 SqFt
Key Details
Sold Price $469,900
Property Type Single Family Home
Sub Type Detached
Listing Status Sold
Purchase Type For Sale
Square Footage 2,114 sqft
Price per Sqft $222
Subdivision Somerset
MLS Listing ID VAOR2010548
Sold Date 10/24/25
Style Cape Cod
Bedrooms 3
Full Baths 2
Half Baths 1
HOA Fees $70/mo
HOA Y/N Y
Abv Grd Liv Area 2,114
Year Built 2002
Available Date 2025-08-22
Annual Tax Amount $2,204
Tax Year 2022
Lot Size 0.390 Acres
Acres 0.39
Property Sub-Type Detached
Source BRIGHT
Property Description
✨ First Time on the Market – Somerset Golf Course Community! ✨
Welcome to this one-owner Cape Cod charmer, perfectly situated on a desirable corner lot in the sought-after Somerset community. From the moment you arrive, you'll notice the care and pride of ownership that makes this immaculate home truly shine.
Step inside to a bright and open floor plan featuring a cozy living room with fireplace, elegant dining room, and a beautifully upgraded kitchen with a convenient mudroom. The real showstopper? A stunning sunroom overlooking vibrant gardens and a fenced backyard retreat—perfect for sipping morning coffee while watching the birds.
The main-level primary suite offers comfort and convenience, while upstairs you'll find two generous bedrooms and a full bath. Need more space? The full walk-out basement is unfinished and ready to be tailored to your lifestyle—whether that's a rec room, home gym, or extra living quarters.
Enjoy outdoor living on the welcoming front porch or take advantage of the neighborhood amenities with a swim at the community pool or a round of golf just steps away. With a 2-car garage, paved driveway, and picture-perfect landscaping, this home is move-in ready and will not disappoint!
📍 Don't miss your chance to own this rare gem in Somerset—where community, comfort, and convenience come together beautifully.
Gas Furnace replaced I'm 2023
Central A/C unit replaced in 2024
Roof replaced in 2017
Hot Water Heater - Gas Replaced in 2017
Double Hung Windows
Radon Remediation in place 2019
Location
State VA
County Orange
Zoning R3
Rooms
Other Rooms Living Room, Dining Room, Primary Bedroom, Bedroom 2, Bedroom 3, Kitchen, Basement, Sun/Florida Room, Mud Room, Bathroom 2, Primary Bathroom, Half Bath
Basement Unfinished, Walkout Level, Space For Rooms, Side Entrance, Shelving, Poured Concrete, Outside Entrance, Interior Access, Full
Main Level Bedrooms 1
Interior
Interior Features Bathroom - Soaking Tub, Bathroom - Stall Shower, Bathroom - Tub Shower, Breakfast Area, Built-Ins, Carpet, Ceiling Fan(s), Chair Railings, Crown Moldings, Entry Level Bedroom, Floor Plan - Open, Formal/Separate Dining Room, Kitchen - Eat-In, Kitchen - Table Space, Pantry, Primary Bath(s), Recessed Lighting, Upgraded Countertops, Walk-in Closet(s), Window Treatments
Hot Water Natural Gas
Heating Forced Air
Cooling Central A/C
Flooring Carpet, Hardwood, Vinyl, Ceramic Tile
Fireplaces Number 1
Fireplaces Type Gas/Propane
Equipment Built-In Microwave, Dishwasher, Dryer, Exhaust Fan, Icemaker, Microwave, Disposal, Oven/Range - Electric, Refrigerator, Washer, Water Heater
Furnishings No
Fireplace Y
Appliance Built-In Microwave, Dishwasher, Dryer, Exhaust Fan, Icemaker, Microwave, Disposal, Oven/Range - Electric, Refrigerator, Washer, Water Heater
Heat Source Natural Gas
Laundry Main Floor, Washer In Unit, Dryer In Unit
Exterior
Exterior Feature Porch(es), Roof
Parking Features Garage - Side Entry, Inside Access, Garage Door Opener
Garage Spaces 6.0
Fence Rear, Vinyl
Amenities Available Club House, Common Grounds, Golf Course Membership Available, Jog/Walk Path, Pool - Outdoor, Tennis Courts, Tot Lots/Playground
Water Access N
Roof Type Shingle
Accessibility None
Porch Porch(es), Roof
Attached Garage 2
Total Parking Spaces 6
Garage Y
Building
Lot Description Corner, Front Yard, Open, Rear Yard
Story 3
Foundation Permanent, Concrete Perimeter
Above Ground Finished SqFt 2114
Sewer Public Sewer
Water Public
Architectural Style Cape Cod
Level or Stories 3
Additional Building Above Grade, Below Grade
Structure Type Dry Wall,Cathedral Ceilings
New Construction N
Schools
School District Orange County Public Schools
Others
Senior Community No
Tax ID 004A0000501040
Ownership Fee Simple
SqFt Source 2114
Acceptable Financing Cash, Conventional, FHA, Rural Development, USDA
Listing Terms Cash, Conventional, FHA, Rural Development, USDA
Financing Cash,Conventional,FHA,Rural Development,USDA
Special Listing Condition Standard









