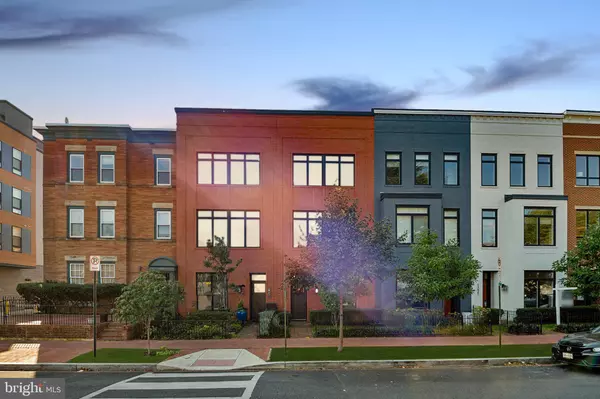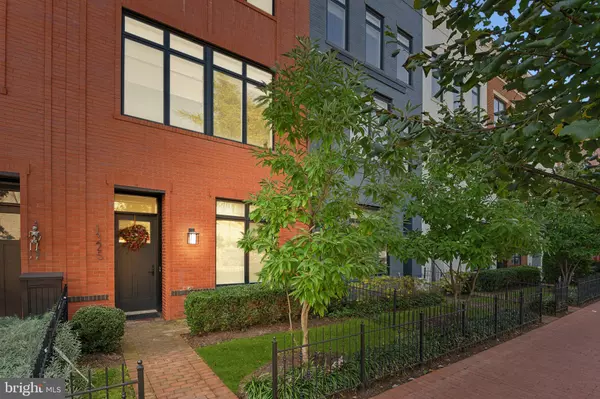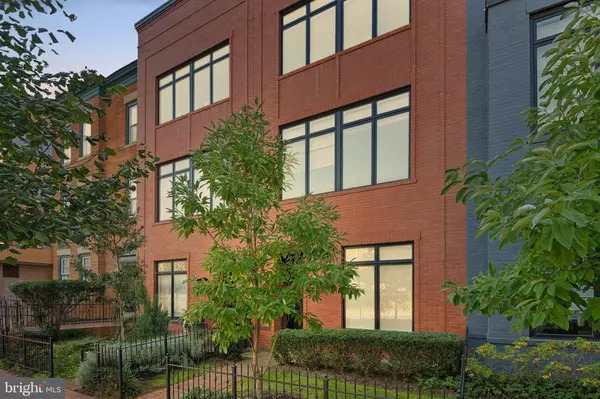
4 Beds
5 Baths
2,843 SqFt
4 Beds
5 Baths
2,843 SqFt
Key Details
Property Type Townhouse
Sub Type Interior Row/Townhouse
Listing Status Active
Purchase Type For Sale
Square Footage 2,843 sqft
Price per Sqft $668
Subdivision Capitol Hill
MLS Listing ID DCDC2216158
Style Contemporary
Bedrooms 4
Full Baths 4
Half Baths 1
HOA Fees $143/mo
HOA Y/N Y
Abv Grd Liv Area 2,843
Year Built 2018
Available Date 2025-08-21
Annual Tax Amount $15,195
Tax Year 2024
Lot Size 1,890 Sqft
Acres 0.04
Property Sub-Type Interior Row/Townhouse
Source BRIGHT
Property Description
Located in the sought-after Founders' Collection at Buchanan Park, this luxurious townhome offers over 2,800 sqft of modern living space across 4 spacious bedrooms and 4.5 beautifully appointed baths. Step inside to find high-end finishes, with an elevator servicing all three levels for ultimate convenience.
The gourmet kitchen is a chef's dream, featuring top-of-the-line Bertazzoni and Bosch appliances, sleek quartz countertops, and a Kohler cast iron sink, making it ideal for both everyday meals and entertaining. The open-concept living area flows seamlessly to a private blue stone patio—perfect for al fresco dining or relaxing in privacy.
The family room features a cozy fireplace, adding warmth and charm to the space. Upstairs, the luxurious master suite provides a tranquil retreat with a spa-like bathroom and its own private balcony. Each additional bedroom is equally spacious, offering ample storage and natural light.
The expansive rooftop terrace offers sweeping views of Capitol Hill—an ideal spot for entertaining guests or enjoying quiet moments with a backdrop of the iconic cityscape.
This home also comes with a private carport equipped with the ability to add an electric charging station. Additional features include a state-of-the-art security system and custom blinds/shades throughout the house for added convenience and privacy.
Walk to Eastern Market, Nationals Park, Barracks Row, and H-Street for easy access to the city's best dining, entertainment, and shopping options. With its ideal location and contemporary finishes, this property is a true gem in the heart of Capitol Hill.
Location
State DC
County Washington
Zoning R
Direction North
Rooms
Other Rooms Living Room, Dining Room
Interior
Interior Features Combination Kitchen/Dining, Combination Kitchen/Living, Dining Area, Elevator, Floor Plan - Open, Kitchen - Gourmet, Kitchen - Island, Primary Bath(s), Pantry, Recessed Lighting, Skylight(s), Bathroom - Stall Shower, Bathroom - Tub Shower, Upgraded Countertops, Walk-in Closet(s), Wine Storage, Wood Floors
Hot Water 60+ Gallon Tank, Natural Gas
Heating Central, Forced Air
Cooling Central A/C
Flooring Hardwood, Marble
Fireplaces Number 1
Fireplaces Type Gas/Propane
Equipment Built-In Microwave, Built-In Range, Dishwasher, Disposal, Dryer - Front Loading, Dual Flush Toilets, Exhaust Fan, Icemaker, Oven - Wall, Oven/Range - Gas, Range Hood, Refrigerator, Six Burner Stove, Stainless Steel Appliances, Washer - Front Loading, Water Heater - High-Efficiency
Fireplace Y
Window Features Skylights,Screens,Wood Frame,Casement
Appliance Built-In Microwave, Built-In Range, Dishwasher, Disposal, Dryer - Front Loading, Dual Flush Toilets, Exhaust Fan, Icemaker, Oven - Wall, Oven/Range - Gas, Range Hood, Refrigerator, Six Burner Stove, Stainless Steel Appliances, Washer - Front Loading, Water Heater - High-Efficiency
Heat Source Natural Gas
Laundry Upper Floor
Exterior
Exterior Feature Patio(s), Balcony, Roof, Terrace
Garage Spaces 1.0
Fence Decorative
Utilities Available Under Ground
Amenities Available Common Grounds
Water Access N
View City, Street
Street Surface Paved
Accessibility Elevator, Level Entry - Main, 2+ Access Exits
Porch Patio(s), Balcony, Roof, Terrace
Road Frontage Public
Total Parking Spaces 1
Garage N
Building
Story 3
Foundation Concrete Perimeter
Above Ground Finished SqFt 2843
Sewer Public Sewer
Water Public
Architectural Style Contemporary
Level or Stories 3
Additional Building Above Grade, Below Grade
Structure Type 9'+ Ceilings,High
New Construction N
Schools
School District District Of Columbia Public Schools
Others
Pets Allowed Y
HOA Fee Include Common Area Maintenance,Snow Removal,Trash
Senior Community No
Tax ID 1042//0138
Ownership Fee Simple
SqFt Source 2843
Security Features Security System,Smoke Detector,Sprinkler System - Indoor
Special Listing Condition Standard
Pets Allowed No Pet Restrictions









