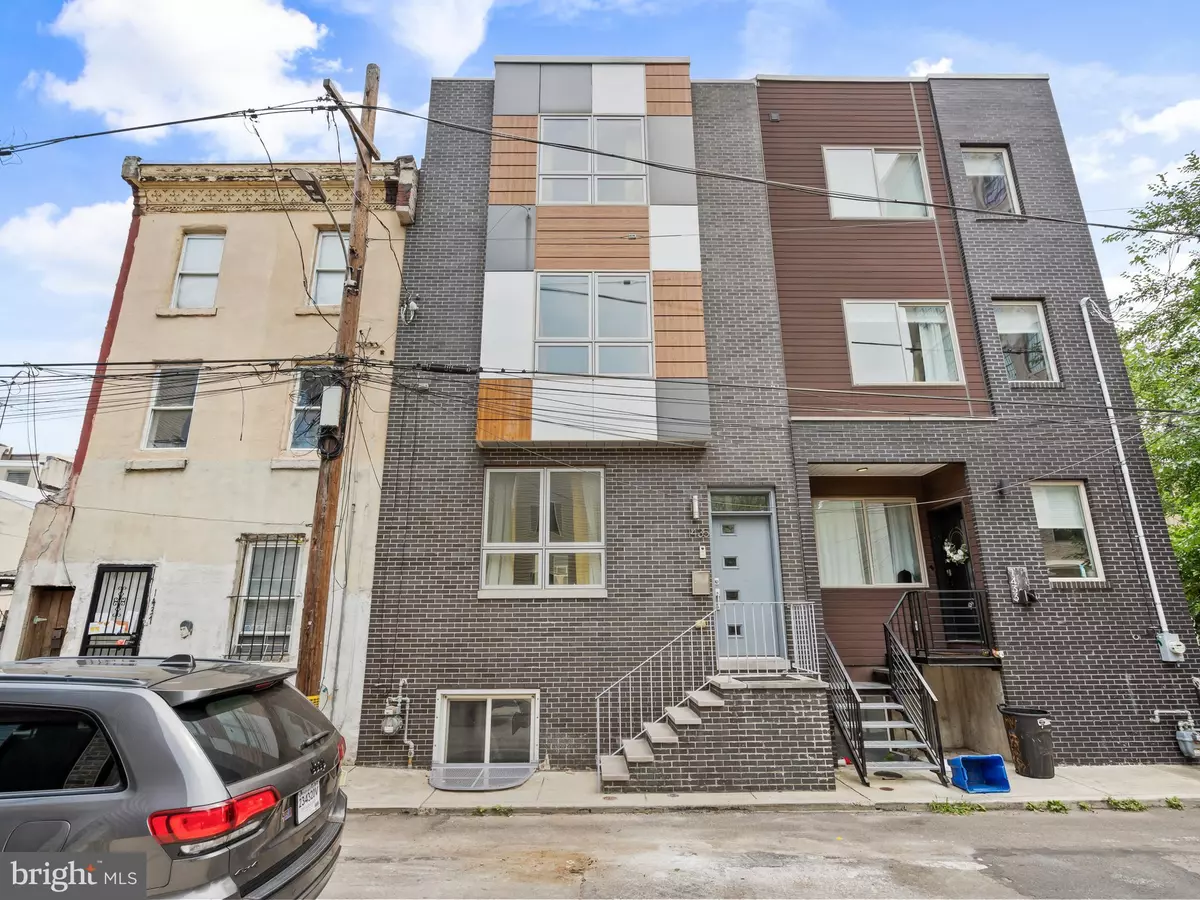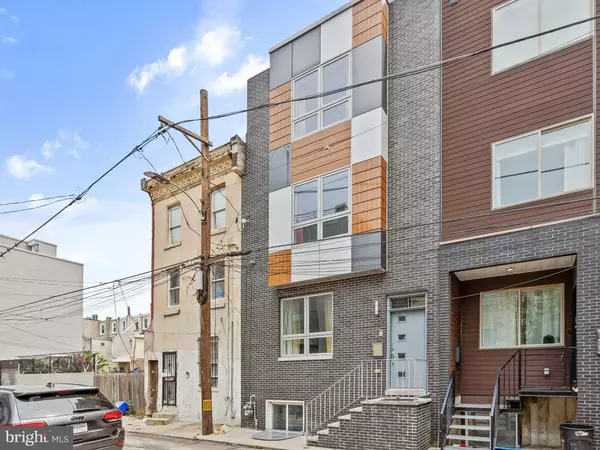
4 Beds
3 Baths
2,792 SqFt
4 Beds
3 Baths
2,792 SqFt
Key Details
Property Type Townhouse
Sub Type Interior Row/Townhouse
Listing Status Active
Purchase Type For Sale
Square Footage 2,792 sqft
Price per Sqft $184
Subdivision Olde Kensington
MLS Listing ID PAPH2529546
Style Straight Thru
Bedrooms 4
Full Baths 3
HOA Y/N N
Abv Grd Liv Area 2,792
Year Built 2015
Available Date 2025-09-02
Annual Tax Amount $1,340
Tax Year 2025
Lot Size 837 Sqft
Acres 0.02
Lot Dimensions 20.00 x 42.00
Property Sub-Type Interior Row/Townhouse
Source BRIGHT
Property Description
You won't be sacrificing layout with first floor living and dining, with space to spare.
The second floor features two generously sized bedrooms, each with walk-in closets and abundant natural light. A stylish full bathroom and a spacious deck—perfect for morning coffee or evening relaxation—complete the level.
Retreat to the third-floor main suite, where you'll find a sun-drenched bedroom, large walk-in closet, two additional closets, and a luxurious en-suite bath with dual vanities, an oversized tiled shower, and contemporary finishes. Just above, enjoy panoramic sunrise-to-sunset views from your private roof deck.
The fully finished lower level adds incredible versatility, offering a spacious den or office, full bathroom, laundry area with full-size stackable units, and a private rear bedroom with ample closet space—ideal for guests, a home gym, or an in-law suite.
Additional highlights include dual-zoned HVAC, recessed lighting, and thoughtful storage throughout. All of this is just steps away from Fishtown, Northern Liberties, restaurants, cafes, and public transit. The property is perfect for those needing extra space, with room to grow, or as an investment property with private spaces for roommates. The home has been fully painted, and impeccably maintained.
Don't miss your chance to own this exceptional city home—schedule your private tour today! Some photos are virtually staged.
Location
State PA
County Philadelphia
Area 19122 (19122)
Zoning RSA5
Rooms
Basement Fully Finished
Main Level Bedrooms 4
Interior
Hot Water Natural Gas
Heating Forced Air
Cooling Central A/C
Fireplace N
Heat Source Natural Gas
Laundry Has Laundry
Exterior
Water Access N
Accessibility None
Garage N
Building
Story 4
Foundation Other
Above Ground Finished SqFt 2792
Sewer Public Sewer
Water Public
Architectural Style Straight Thru
Level or Stories 4
Additional Building Above Grade, Below Grade
New Construction N
Schools
School District The School District Of Philadelphia
Others
Senior Community No
Tax ID 182258400
Ownership Fee Simple
SqFt Source 2792
Special Listing Condition Standard
Virtual Tour https://www.zillow.com/view-imx/f38a4459-85ff-44d5-ad01-5f566979c0ff?setAttribution=mls&wl=true&initialViewType=pano&utm_source=dashboard









