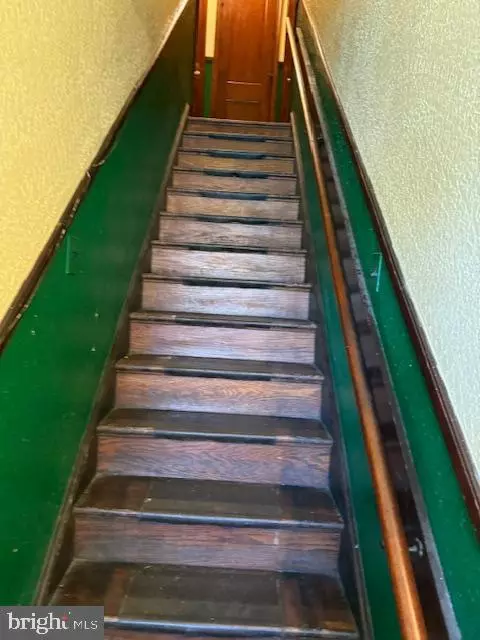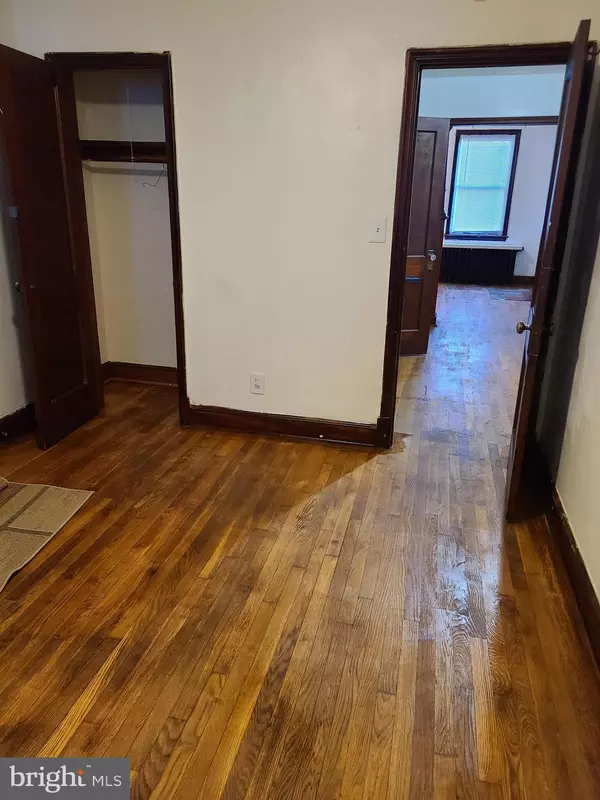
1 Bed
1 Bath
2,800 SqFt
1 Bed
1 Bath
2,800 SqFt
Key Details
Property Type Single Family Home, Condo
Sub Type Unit/Flat/Apartment
Listing Status Active
Purchase Type For Rent
Square Footage 2,800 sqft
Subdivision Hill Crest
MLS Listing ID DCDC2215950
Style Traditional
Bedrooms 1
Full Baths 1
HOA Y/N N
Abv Grd Liv Area 2,800
Year Built 1941
Lot Size 4,087 Sqft
Acres 0.09
Property Sub-Type Unit/Flat/Apartment
Source BRIGHT
Property Description
Location
State DC
County Washington
Zoning C
Rooms
Other Rooms Living Room, Dining Room, Kitchen, Sun/Florida Room, Bathroom 1
Main Level Bedrooms 1
Interior
Interior Features Bathroom - Tub Shower, Combination Dining/Living, Floor Plan - Traditional, Kitchen - Galley, Wood Floors
Hot Water Natural Gas
Heating Radiator
Cooling Window Unit(s)
Flooring Hardwood
Furnishings No
Fireplace N
Heat Source Electric
Laundry None
Exterior
Exterior Feature Enclosed
Utilities Available Electric Available, Water Available, Sewer Available, Cable TV
Water Access N
View City
Accessibility None
Porch Enclosed
Garage N
Building
Story 2
Unit Features Garden 1 - 4 Floors
Above Ground Finished SqFt 2800
Sewer Public Sewer
Water Public
Architectural Style Traditional
Level or Stories 2
Additional Building Above Grade, Below Grade
New Construction N
Schools
School District District Of Columbia Public Schools
Others
Pets Allowed N
Senior Community No
Tax ID 5507//0005
Ownership Other
SqFt Source 2800
Security Features Smoke Detector,Main Entrance Lock









