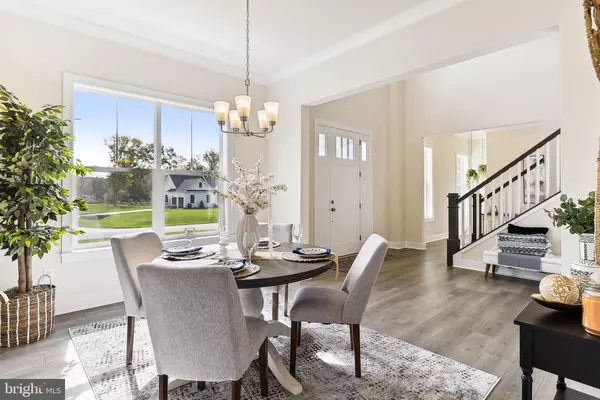4 Beds
3 Baths
3,274 SqFt
4 Beds
3 Baths
3,274 SqFt
Key Details
Property Type Single Family Home
Sub Type Detached
Listing Status Active
Purchase Type For Sale
Square Footage 3,274 sqft
Price per Sqft $290
Subdivision Fairview Manor
MLS Listing ID MDPG2164606
Style Traditional
Bedrooms 4
Full Baths 2
Half Baths 1
HOA Fees $735/ann
HOA Y/N Y
Abv Grd Liv Area 3,274
Annual Tax Amount $740
Tax Year 2024
Lot Size 0.733 Acres
Acres 0.73
Property Sub-Type Detached
Source BRIGHT
Property Description
The Lexington II plan features the highly sought after first floor master suite floor plan starting at 3,274 sq. ft. with the capability of up to 7,485 sq. ft. and up to 6 bedrooms. Choose from hundreds of luxury options and finishes to design the home of your dreams. From a gourmet kitchen, stone or modern fireplaces, dual masters, 2nd floor recreation room, spa baths, and basements made for entertaining with theater room, wet bar, the possibilities are endless!
Photos of similar home are for representation only and may show options or upgrades not included in this home. See New Home Sales Consultant for a complete list of included features.
Location
State MD
County Prince Georges
Zoning RE
Rooms
Basement Interior Access, Unfinished, Windows, Daylight, Partial
Interior
Interior Features Carpet, Chair Railings, Combination Kitchen/Living, Dining Area, Entry Level Bedroom, Family Room Off Kitchen, Floor Plan - Open, Formal/Separate Dining Room, Recessed Lighting
Hot Water Electric, 60+ Gallon Tank
Cooling Central A/C
Flooring Ceramic Tile, Carpet, Vinyl
Equipment Disposal, ENERGY STAR Dishwasher, ENERGY STAR Refrigerator, Stainless Steel Appliances, Water Heater - Tankless, Built-In Microwave, Cooktop, Refrigerator
Furnishings No
Fireplace N
Window Features Double Pane,Energy Efficient,Insulated,Low-E
Appliance Disposal, ENERGY STAR Dishwasher, ENERGY STAR Refrigerator, Stainless Steel Appliances, Water Heater - Tankless, Built-In Microwave, Cooktop, Refrigerator
Heat Source Electric, Natural Gas
Laundry Main Floor
Exterior
Parking Features Garage - Front Entry, Garage Door Opener
Garage Spaces 2.0
Utilities Available Cable TV, Electric Available, Natural Gas Available, Phone Available
Water Access N
View Street, Trees/Woods
Roof Type Architectural Shingle
Accessibility None
Attached Garage 2
Total Parking Spaces 2
Garage Y
Building
Lot Description Backs to Trees, Front Yard, Trees/Wooded
Story 2
Foundation Passive Radon Mitigation, Concrete Perimeter
Sewer Private Sewer
Water Public
Architectural Style Traditional
Level or Stories 2
Additional Building Above Grade, Below Grade
Structure Type 9'+ Ceilings,Dry Wall,2 Story Ceilings
New Construction Y
Schools
School District Prince George'S County Public Schools
Others
HOA Fee Include Common Area Maintenance
Senior Community No
Tax ID 17073760436
Ownership Fee Simple
SqFt Source Assessor
Security Features Carbon Monoxide Detector(s),Main Entrance Lock
Acceptable Financing Cash, Conventional, FHA, VA
Horse Property N
Listing Terms Cash, Conventional, FHA, VA
Financing Cash,Conventional,FHA,VA
Special Listing Condition Standard








