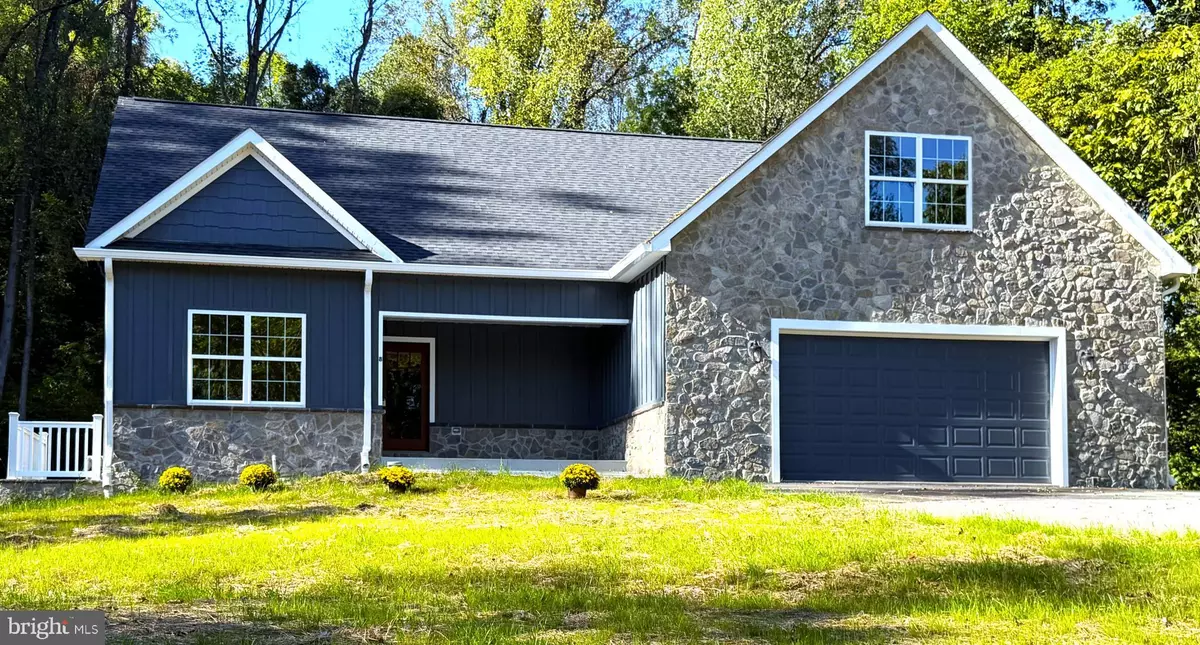
3 Beds
4 Baths
3,500 SqFt
3 Beds
4 Baths
3,500 SqFt
Key Details
Property Type Single Family Home
Sub Type Detached
Listing Status Active
Purchase Type For Sale
Square Footage 3,500 sqft
Price per Sqft $171
Subdivision Boro Of Carroll Valley
MLS Listing ID PAAD2019464
Style Cape Cod
Bedrooms 3
Full Baths 3
Half Baths 1
HOA Y/N N
Abv Grd Liv Area 3,500
Year Built 2025
Tax Year 2010
Lot Size 0.500 Acres
Acres 0.5
Property Sub-Type Detached
Source BRIGHT
Property Description
Location
State PA
County Adams
Area Carroll Valley Boro (14343)
Zoning RESIDENTIAL
Direction Southeast
Rooms
Other Rooms Bedroom 2, Bedroom 3, Kitchen, Bedroom 1, Great Room, Laundry, Office, Bathroom 1, Bathroom 2, Primary Bathroom, Half Bath
Basement Full, Side Entrance, Interior Access, Heated, Water Proofing System, Walkout Stairs, Rough Bath Plumb, Drainage System
Main Level Bedrooms 1
Interior
Interior Features Butlers Pantry, Combination Kitchen/Dining, Floor Plan - Open, Kitchen - Gourmet, Pantry, Upgraded Countertops
Hot Water Electric
Heating Heat Pump - Electric BackUp
Cooling Heat Pump(s)
Flooring Ceramic Tile, Carpet, Hardwood, Solid Hardwood
Equipment Built-In Microwave, Dishwasher
Furnishings No
Fireplace N
Window Features Double Pane
Appliance Built-In Microwave, Dishwasher
Heat Source Central
Laundry Main Floor
Exterior
Parking Features Garage - Front Entry
Garage Spaces 5.0
Utilities Available Under Ground
Water Access N
Roof Type Architectural Shingle
Street Surface Paved
Accessibility 36\"+ wide Halls
Attached Garage 2
Total Parking Spaces 5
Garage Y
Building
Lot Description Ski in/Ski out
Story 2
Foundation Block, Slab
Above Ground Finished SqFt 3500
Sewer Approved System, On Site Septic
Water Well
Architectural Style Cape Cod
Level or Stories 2
Additional Building Above Grade
Structure Type Dry Wall
New Construction Y
Schools
Elementary Schools Fairfield Area
Middle Schools Fairfield Area
High Schools Fairfield Area
School District Fairfield Area
Others
Pets Allowed Y
Senior Community No
Tax ID 43019-0037---000
Ownership Fee Simple
SqFt Source 3500
Acceptable Financing Cash, Conventional, FHA, VA, USDA
Horse Property N
Listing Terms Cash, Conventional, FHA, VA, USDA
Financing Cash,Conventional,FHA,VA,USDA
Special Listing Condition Standard
Pets Allowed No Pet Restrictions









