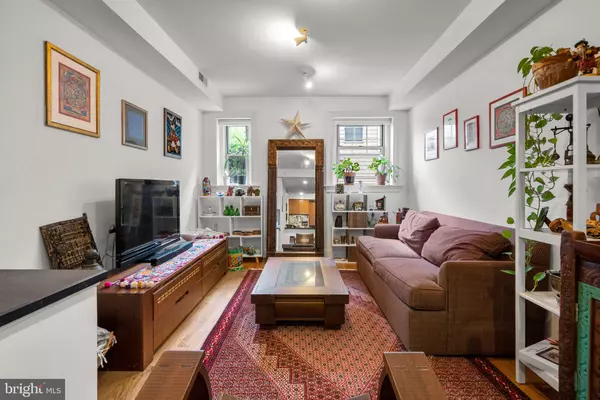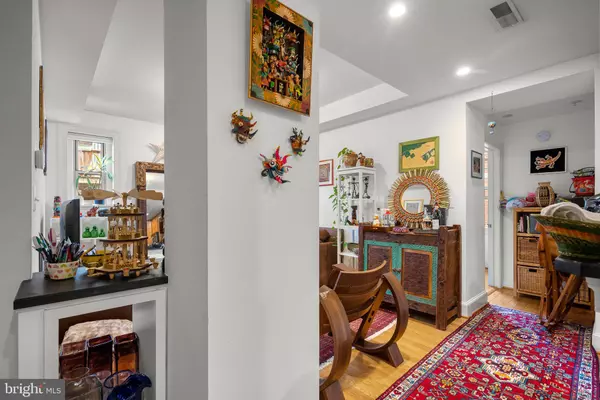
2 Beds
2 Baths
787 SqFt
2 Beds
2 Baths
787 SqFt
Key Details
Property Type Condo
Sub Type Condo/Co-op
Listing Status Active
Purchase Type For Rent
Square Footage 787 sqft
Subdivision Mount Pleasant
MLS Listing ID DCDC2216752
Style Contemporary
Bedrooms 2
Full Baths 2
HOA Y/N N
Abv Grd Liv Area 787
Year Built 1910
Available Date 2025-09-25
Lot Size 294 Sqft
Acres 0.01
Property Sub-Type Condo/Co-op
Source BRIGHT
Property Description
The location is unbeatable — just a short stroll to neighborhood favorites like Ellē, Purple Patch, Thip Khao, and Mola in Mount Pleasant, along with the vibrant dining and nightlife of Adams Morgan and U Street Corridor.* Columbia Heights offers everyday convenience with Target, Giant, and Trader Joe's, plus countless cafés and coffee shops.* Outdoor escapes like Meridian Hill Park and the Smithsonian National Zoo are just minutes away.*
A delightful retreat that perfectly blends city convenience with neighborhood charm.*
Location
State DC
County Washington
Zoning MU-4
Rooms
Main Level Bedrooms 2
Interior
Interior Features Combination Dining/Living, Window Treatments, Wood Floors, Floor Plan - Open, Bathroom - Tub Shower, Family Room Off Kitchen, Kitchen - Efficiency, Walk-in Closet(s)
Hot Water Natural Gas
Heating Forced Air
Cooling Central A/C
Flooring Wood
Equipment Dishwasher, Disposal, Dryer, Icemaker, Microwave, Refrigerator, Stove, Washer, Stainless Steel Appliances, Oven - Single
Furnishings No
Fireplace N
Appliance Dishwasher, Disposal, Dryer, Icemaker, Microwave, Refrigerator, Stove, Washer, Stainless Steel Appliances, Oven - Single
Heat Source Natural Gas
Exterior
Amenities Available Convenience Store, Elevator, Extra Storage
Water Access N
View City
Accessibility None
Garage N
Building
Story 1
Unit Features Garden 1 - 4 Floors
Above Ground Finished SqFt 787
Sewer Public Sewer
Water Public
Architectural Style Contemporary
Level or Stories 1
Additional Building Above Grade, Below Grade
New Construction N
Schools
Elementary Schools Bancroft
Middle Schools Deal
High Schools Jackson-Reed
School District District Of Columbia Public Schools
Others
Pets Allowed Y
HOA Fee Include Common Area Maintenance,Ext Bldg Maint,Management,Insurance,Reserve Funds,Sewer,Snow Removal,Trash,Water
Senior Community No
Tax ID 2607//2030
Ownership Other
SqFt Source 787
Miscellaneous Water,Trash Removal,Sewer
Pets Allowed Case by Case Basis









