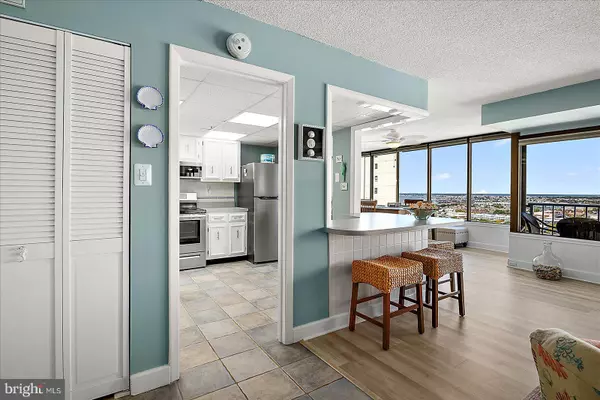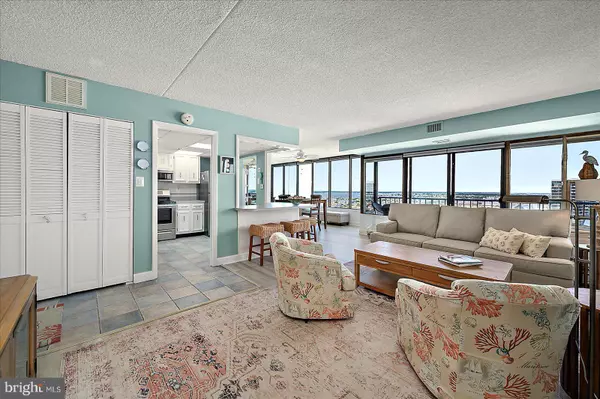
2 Beds
2 Baths
1,090 SqFt
2 Beds
2 Baths
1,090 SqFt
Key Details
Property Type Condo
Sub Type Condo/Co-op
Listing Status Pending
Purchase Type For Sale
Square Footage 1,090 sqft
Price per Sqft $476
Subdivision None Available
MLS Listing ID MDWO2032878
Style Contemporary
Bedrooms 2
Full Baths 2
Condo Fees $2,113/qua
HOA Y/N N
Abv Grd Liv Area 1,090
Year Built 1974
Available Date 2025-08-30
Annual Tax Amount $4,611
Tax Year 2024
Lot Dimensions 0.00 x 0.00
Property Sub-Type Condo/Co-op
Source BRIGHT
Property Description
Location
State MD
County Worcester
Area Oceanfront Indirect View (81)
Zoning R-3
Rooms
Main Level Bedrooms 2
Interior
Interior Features Carpet, Ceiling Fan(s), Dining Area, Elevator, Floor Plan - Traditional, Kitchen - Gourmet, Sprinkler System
Hot Water Electric
Heating Central
Cooling Central A/C
Flooring Carpet, Luxury Vinyl Plank, Ceramic Tile
Equipment Dishwasher, Disposal, Microwave, Oven/Range - Electric, Refrigerator, Exhaust Fan
Fireplace N
Appliance Dishwasher, Disposal, Microwave, Oven/Range - Electric, Refrigerator, Exhaust Fan
Heat Source Electric
Laundry Dryer In Unit, Washer In Unit
Exterior
Exterior Feature Balcony
Parking On Site 1
Amenities Available Club House, Common Grounds, Exercise Room, Game Room, Party Room, Pool - Indoor, Recreational Center, Security, Swimming Pool, Tennis Courts
Water Access N
View Ocean
Accessibility Elevator
Porch Balcony
Garage N
Building
Story 1
Unit Features Hi-Rise 9+ Floors
Above Ground Finished SqFt 1090
Sewer Public Sewer
Water Public
Architectural Style Contemporary
Level or Stories 1
Additional Building Above Grade, Below Grade
New Construction N
Schools
School District Worcester County Public Schools
Others
Pets Allowed Y
HOA Fee Include Common Area Maintenance,Pool(s),Snow Removal,Lawn Maintenance,Management,Ext Bldg Maint,Trash
Senior Community No
Tax ID 2410126657
Ownership Condominium
SqFt Source 1090
Special Listing Condition Standard
Pets Allowed Breed Restrictions









