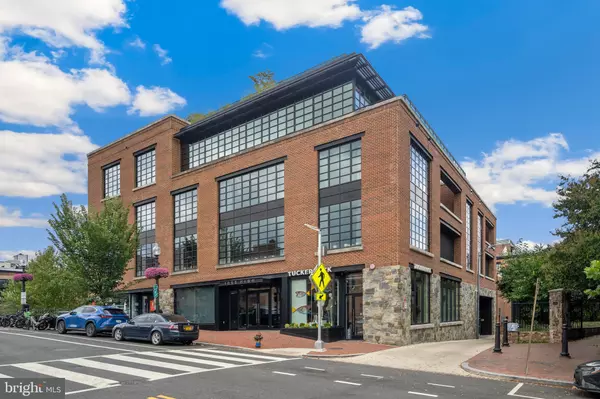
4 Beds
5 Baths
4,018 SqFt
4 Beds
5 Baths
4,018 SqFt
Key Details
Property Type Condo
Sub Type Condo/Co-op
Listing Status Active
Purchase Type For Sale
Square Footage 4,018 sqft
Price per Sqft $1,679
Subdivision Georgetown
MLS Listing ID DCDC2216246
Style Unit/Flat
Bedrooms 4
Full Baths 4
Half Baths 1
Condo Fees $7,857/mo
HOA Y/N N
Abv Grd Liv Area 4,018
Year Built 2014
Annual Tax Amount $40,350
Tax Year 2024
Property Sub-Type Condo/Co-op
Source BRIGHT
Property Description
Location
State DC
County Washington
Zoning RESIDENTIAL
Rooms
Main Level Bedrooms 4
Interior
Hot Water Natural Gas
Heating Forced Air
Cooling Central A/C
Flooring Hardwood
Fireplaces Number 1
Fireplace Y
Heat Source Electric
Exterior
Exterior Feature Balcony, Patio(s)
Parking Features Underground
Garage Spaces 4.0
Parking On Site 4
Amenities Available Pool - Outdoor, Reserved/Assigned Parking, Concierge, Elevator, Exercise Room, Fitness Center
Water Access N
Accessibility Elevator
Porch Balcony, Patio(s)
Total Parking Spaces 4
Garage Y
Building
Story 1
Unit Features Garden 1 - 4 Floors
Above Ground Finished SqFt 4018
Sewer Public Sewer
Water Public
Architectural Style Unit/Flat
Level or Stories 1
Additional Building Above Grade, Below Grade
New Construction N
Schools
Elementary Schools Hyde-Addison
Middle Schools Hardy
High Schools Wilson Senior
School District District Of Columbia Public Schools
Others
Pets Allowed Y
HOA Fee Include Common Area Maintenance,Health Club,Management,Parking Fee,Pool(s),Water,Sewer
Senior Community No
Tax ID 1189//2040
Ownership Condominium
SqFt Source 4018
Special Listing Condition Standard
Pets Allowed No Pet Restrictions
Virtual Tour https://my.matterport.com/show/?m=Q3pQh96718F









