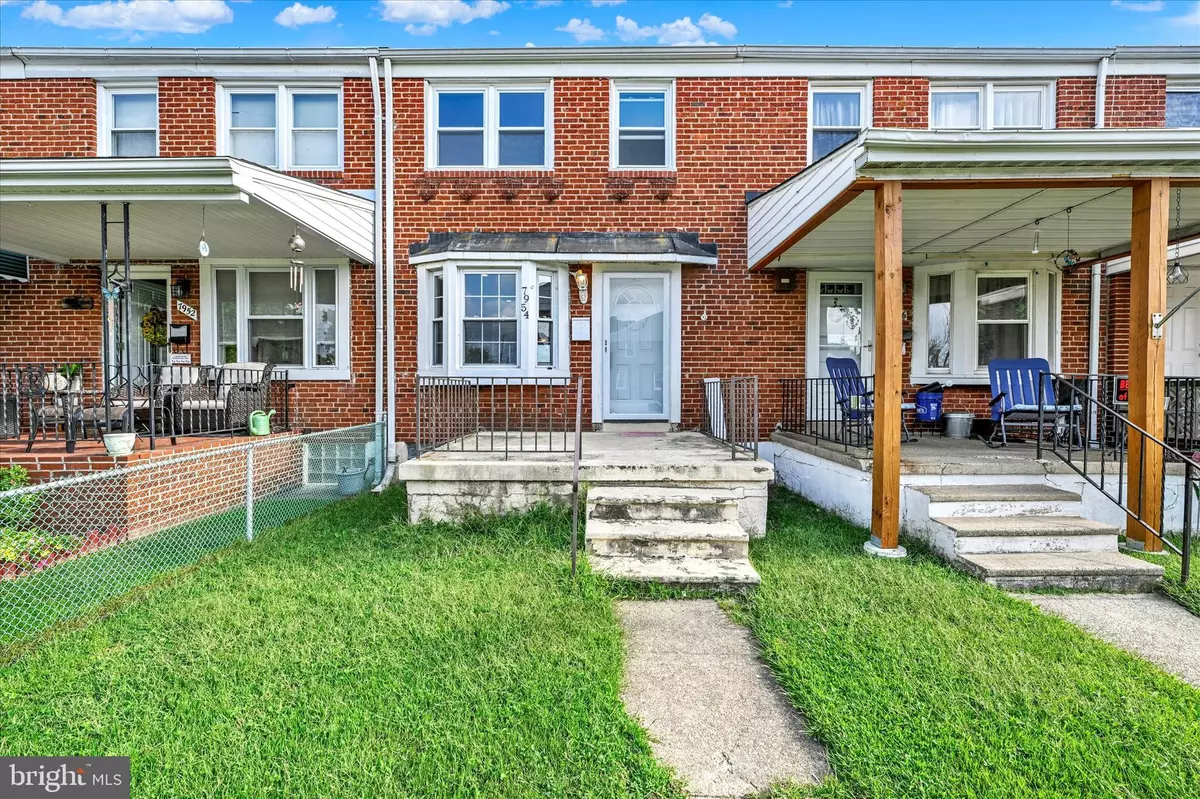
2 Beds
2 Baths
1,374 SqFt
2 Beds
2 Baths
1,374 SqFt
Key Details
Property Type Townhouse
Sub Type Interior Row/Townhouse
Listing Status Pending
Purchase Type For Rent
Square Footage 1,374 sqft
Subdivision West Inverness
MLS Listing ID MDBC2138338
Style Traditional
Bedrooms 2
Full Baths 2
HOA Y/N N
Abv Grd Liv Area 1,024
Year Built 1954
Available Date 2025-09-24
Lot Size 1,600 Sqft
Acres 0.04
Property Sub-Type Interior Row/Townhouse
Source BRIGHT
Property Description
Location
State MD
County Baltimore
Zoning DR 10.5
Rooms
Other Rooms Living Room, Dining Room, Bedroom 2, Kitchen, Bedroom 1, Recreation Room, Bathroom 1, Bathroom 2
Basement Improved, Partially Finished, Rear Entrance, Walkout Stairs, Full
Interior
Interior Features Bathroom - Tub Shower, Bathroom - Walk-In Shower, Ceiling Fan(s), Chair Railings, Crown Moldings, Dining Area, Floor Plan - Traditional, Formal/Separate Dining Room, Kitchen - Eat-In, Recessed Lighting, Upgraded Countertops
Hot Water Natural Gas
Heating Forced Air
Cooling Central A/C
Flooring Luxury Vinyl Plank
Fireplace N
Heat Source Natural Gas
Laundry Basement, Has Laundry, Dryer In Unit, Washer In Unit
Exterior
Exterior Feature Porch(es)
Fence Fully
Water Access N
Accessibility None
Porch Porch(es)
Garage N
Building
Story 3
Foundation Permanent
Above Ground Finished SqFt 1024
Sewer Public Sewer
Water Public
Architectural Style Traditional
Level or Stories 3
Additional Building Above Grade, Below Grade
New Construction N
Schools
School District Baltimore County Public Schools
Others
Pets Allowed Y
Senior Community No
Tax ID 04121219032710
Ownership Other
SqFt Source 1374
Pets Allowed Case by Case Basis, Dogs OK, Size/Weight Restriction









