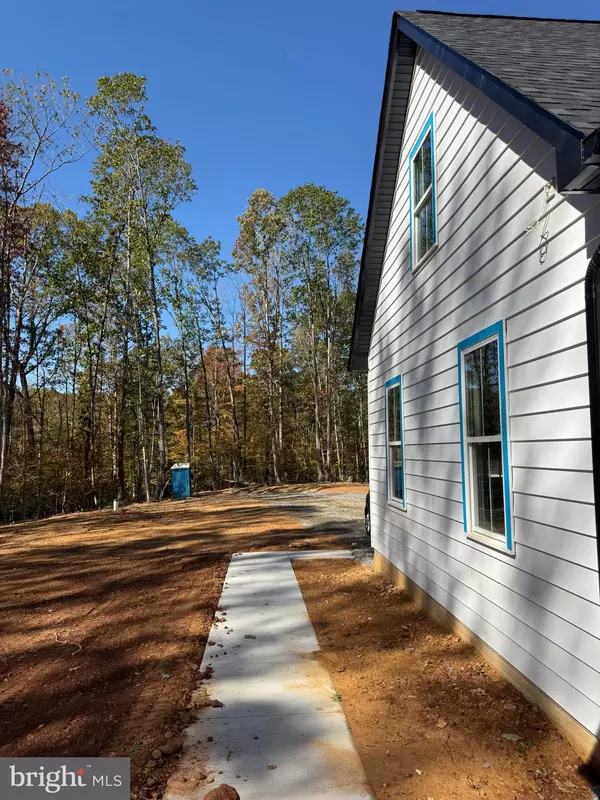
4 Beds
4 Baths
2,920 SqFt
4 Beds
4 Baths
2,920 SqFt
Key Details
Property Type Single Family Home
Sub Type Detached
Listing Status Active
Purchase Type For Sale
Square Footage 2,920 sqft
Price per Sqft $279
Subdivision Culpeper County
MLS Listing ID VACU2011404
Style Other
Bedrooms 4
Full Baths 4
HOA Y/N N
Abv Grd Liv Area 2,920
Year Built 2025
Annual Tax Amount $362
Tax Year 2024
Lot Size 10.030 Acres
Acres 10.03
Property Sub-Type Detached
Source BRIGHT
Property Description
Estimated Completion: 4 Weeks (Mid-November 2025)
Location: Culpeper County, VA
Beds: 4 | Baths: 4 | Finished Sq Ft: 2,920 (Per Builder) | Garage: Oversized 3-Car (816 Sq Ft)
Experience the perfect blend of modern sophistication and peaceful country living in this beautifully designed contemporary farmhouse, privately set on 10 acres just minutes from Bealeton, local farms, and Virginia wineries.
The open and flexible floor plan offers 4 bedrooms and 4 full baths, including a private upper-level suite and a fully finished basement with rec room, 4th bedroom, and full bath—ideal for guests, multi-generational living, or entertaining.
The chef-inspired kitchen features classic white cabinetry, quartz or granite countertops, stainless steel appliances, a walk-in pantry with beverage fridge and microwave drawer, and a striking T-shaped island that anchors the open living space.
Enjoy luxury vinyl plank flooring throughout the main level, a custom-stained oak staircase, and abundant natural light from large, thoughtfully placed windows.
Outdoor living is easy with a covered front porch, Trex rear deck (color TBD), and Old Colonial White board-and-batten siding that complements the home's timeless farmhouse design. A traditional root cellar adds both charm and functionality.
Built with efficiency and peace of mind in mind—featuring a Goodman 90+ High-Efficiency HVAC system, hung sewer system, and both a 1-Year Builder Warranty and 2/10 Home Buyer Warranty.
Located close to Lenn Park, Mountain Run Lake Park, Mountain Run Winery, and Culpeper's charming downtown, this property offers privacy, beauty, and convenience—all in one exceptional package.
Don't wait—this brand-new modern farmhouse will be move-in ready in just weeks!
Location
State VA
County Culpeper
Zoning A1
Rooms
Other Rooms Bedroom 4, Bathroom 1, Bathroom 2, Bathroom 3
Basement Connecting Stairway, Walkout Level, Windows, Other, Side Entrance, Fully Finished
Main Level Bedrooms 2
Interior
Interior Features Kitchen - Island, Pantry, Studio, Walk-in Closet(s)
Hot Water Electric
Heating Heat Pump - Electric BackUp
Cooling Central A/C
Flooring Luxury Vinyl Plank, Ceramic Tile
Equipment Disposal, Stove, Washer, Dishwasher, Dryer, Microwave, Refrigerator
Furnishings No
Fireplace N
Appliance Disposal, Stove, Washer, Dishwasher, Dryer, Microwave, Refrigerator
Heat Source Electric
Laundry Dryer In Unit, Washer In Unit
Exterior
Parking Features Inside Access
Garage Spaces 3.0
Water Access N
View Other, Trees/Woods
Roof Type Architectural Shingle
Accessibility Other
Attached Garage 3
Total Parking Spaces 3
Garage Y
Building
Story 2
Foundation Concrete Perimeter, Slab, Stone
Above Ground Finished SqFt 2920
Sewer Septic < # of BR
Water Well
Architectural Style Other
Level or Stories 2
Additional Building Above Grade
Structure Type 9'+ Ceilings
New Construction Y
Schools
School District Culpeper County Public Schools
Others
Pets Allowed Y
Senior Community No
Tax ID 56 36B1
Ownership Fee Simple
SqFt Source 2920
Special Listing Condition Standard
Pets Allowed No Pet Restrictions








