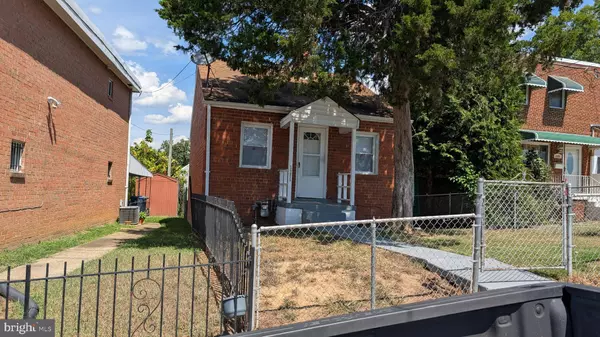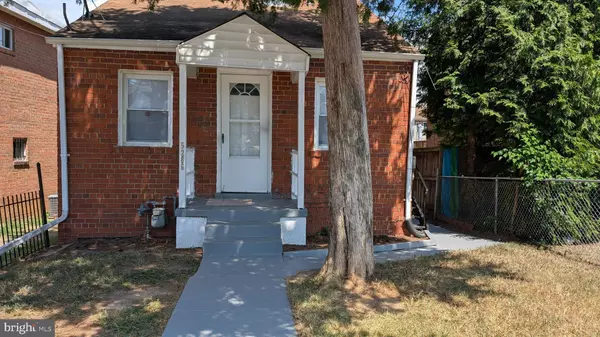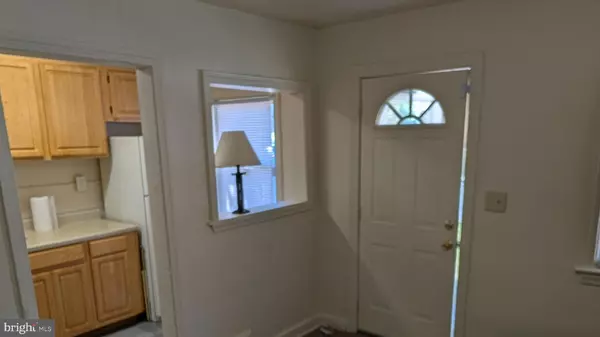
3 Beds
1 Bath
1,116 SqFt
3 Beds
1 Bath
1,116 SqFt
Key Details
Property Type Single Family Home
Sub Type Detached
Listing Status Active
Purchase Type For Sale
Square Footage 1,116 sqft
Price per Sqft $267
Subdivision Deanwood
MLS Listing ID DCDC2218480
Style Cape Cod
Bedrooms 3
Full Baths 1
HOA Y/N N
Abv Grd Liv Area 640
Year Built 1947
Annual Tax Amount $2,183
Tax Year 2024
Lot Size 2,853 Sqft
Acres 0.07
Property Sub-Type Detached
Source BRIGHT
Property Description
FHA -VA ACCEPTABLE PRICE FLEXIBLE SELLER WILL ENTERTAIN CLOSING HELP WITH ACCEPTABLE OFFER Several banks with down payment assistance for first time home buyers up to $10k will cover majority of down payment and with seller assistance very little money to purchase your clients first home
Also seller will entertain paying a buy down for the buyer's interest rate which is a two/one buy down
This would be a huge savings on buyers monthly payment
Location
State DC
County Washington
Zoning R2
Rooms
Basement Daylight, Full, Full, Rear Entrance, Walkout Stairs, Windows
Main Level Bedrooms 2
Interior
Interior Features Carpet, Combination Dining/Living, Floor Plan - Traditional
Hot Water Natural Gas
Heating Forced Air
Cooling Window Unit(s)
Equipment Built-In Microwave, Oven/Range - Gas, Range Hood, Refrigerator
Fireplace N
Window Features Double Pane,Storm
Appliance Built-In Microwave, Oven/Range - Gas, Range Hood, Refrigerator
Heat Source Natural Gas
Exterior
Fence Wood, Rear
Utilities Available Cable TV, Electric Available, Natural Gas Available, Phone Available, Sewer Available, Water Available
Water Access N
Roof Type Asphalt
Accessibility None
Garage N
Building
Story 2
Foundation Slab
Above Ground Finished SqFt 640
Sewer Public Sewer
Water Public
Architectural Style Cape Cod
Level or Stories 2
Additional Building Above Grade, Below Grade
New Construction N
Schools
School District District Of Columbia Public Schools
Others
Senior Community No
Tax ID 5239//0010
Ownership Fee Simple
SqFt Source 1116
Acceptable Financing Cash, Conventional, FHA, FHA 203(b), Private, VA
Listing Terms Cash, Conventional, FHA, FHA 203(b), Private, VA
Financing Cash,Conventional,FHA,FHA 203(b),Private,VA
Special Listing Condition Standard









