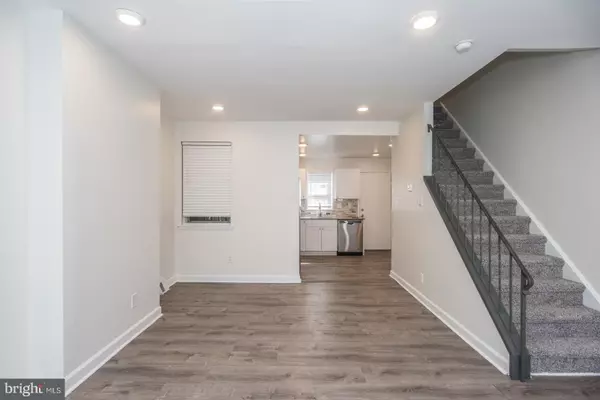
4 Beds
1 Bath
1,305 SqFt
4 Beds
1 Bath
1,305 SqFt
Key Details
Property Type Townhouse
Sub Type Interior Row/Townhouse
Listing Status Active
Purchase Type For Sale
Square Footage 1,305 sqft
Price per Sqft $152
Subdivision Kensington
MLS Listing ID PAPH2531206
Style Straight Thru
Bedrooms 4
Full Baths 1
HOA Y/N N
Abv Grd Liv Area 1,305
Year Built 1915
Annual Tax Amount $2,984
Tax Year 2025
Lot Size 818 Sqft
Acres 0.02
Lot Dimensions 16.00 x 51.00
Property Sub-Type Interior Row/Townhouse
Source BRIGHT
Property Description
Inside, you'll find a professionally renovated 4-bedroom, 1-bath home with rare and spacious bedrooms, ample closet space, and modern finishes throughout. The open main level includes a bright living and dining area that flows into a stylish kitchen with white shaker cabinets, quartz countertops, and stainless steel appliances. Enjoy a private, fenced-in back patio off the kitchen and a spacious, dry, and freshly painted basement with laundry and storage. Upstairs features two bedrooms and a stylish full bath with subway tile, while the third floor offers two more bedrooms. Updates include fresh paint t/o, new electrical, recessed lighting, luxury vinyl flooring, plush carpeting, and central heating and air.
Schedule your showing today and experience the convenience of this location firsthand—close to public transportation, major highways, and within walking distance to some of Philadelphia's most vibrant neighborhoods including Fishtown, Old City, Northern Liberties, and Center City. This home is move-in ready, affordably priced, and designed for worry-free living. Don't miss out—this beauty offers incredible value and won't last long!
Location
State PA
County Philadelphia
Area 19133 (19133)
Zoning RSA5
Rooms
Basement Full
Interior
Hot Water Natural Gas
Heating Forced Air
Cooling Central A/C
Fireplace N
Heat Source Natural Gas
Exterior
Water Access N
Accessibility None
Garage N
Building
Story 3
Foundation Brick/Mortar
Sewer Public Sewer
Water Public
Architectural Style Straight Thru
Level or Stories 3
Additional Building Above Grade, Below Grade
New Construction N
Schools
School District Philadelphia City
Others
Senior Community No
Tax ID 191303400
Ownership Fee Simple
SqFt Source 1305
Special Listing Condition Standard









