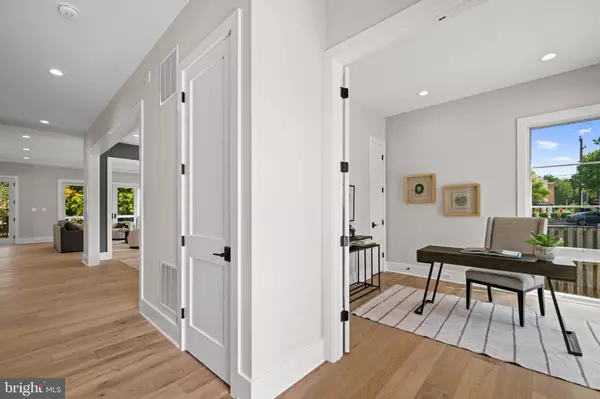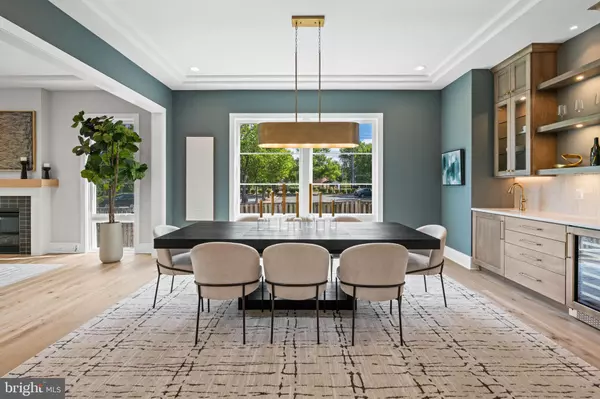
5 Beds
6 Baths
5,536 SqFt
5 Beds
6 Baths
5,536 SqFt
Open House
Sat Nov 01, 1:00pm - 3:00pm
Key Details
Property Type Single Family Home
Sub Type Detached
Listing Status Active
Purchase Type For Sale
Square Footage 5,536 sqft
Price per Sqft $468
Subdivision Shirley Woods
MLS Listing ID VAAR2063122
Style Transitional
Bedrooms 5
Full Baths 5
Half Baths 1
HOA Y/N N
Abv Grd Liv Area 3,931
Year Built 2025
Annual Tax Amount $9,137
Tax Year 2025
Lot Size 9,384 Sqft
Acres 0.22
Property Sub-Type Detached
Source BRIGHT
Property Description
This stunning 5-bedroom, 5.5-bath home, complete with a two-car garage, offers an exceptional blend of luxury and comfort, with a spacious open-concept design. The heart of the home is the gourmet kitchen, featuring a walk-in pantry and flowing seamlessly into the expansive great room—perfect for entertaining or relaxed family living. The main level also includes a formal dining room, a private office, a well-designed mudroom, and a stylish powder room.
Upstairs, the primary suite is a true retreat, offering a large walk-in closet and a spa-like bath with a soaking tub and a separate shower. Three additional bedrooms, each with its own full bath and walk-in closet, provide ample space and privacy. A convenient second-level laundry room completes this floor.
The lower level is designed for fun and flexibility, featuring a spacious recreation room with a wet bar, a versatile flex room ideal for a home gym or music studio, and a guest bedroom with a full bath.
Step outside to enjoy the inviting rear deck and screened porch—perfect for outdoor dining or simply relaxing. This home offers everything you need for modern living in a coveted location!
**Lot has been subdivided into 2 parcels. The adjacent lot, where a different home is being built, is also available for purchase.**
Location
State VA
County Arlington
Zoning R-6
Rooms
Other Rooms Dining Room, Kitchen, Breakfast Room, Study, Exercise Room, Great Room, Laundry, Mud Room, Recreation Room, Storage Room
Basement Fully Finished
Interior
Interior Features Floor Plan - Open, Pantry, Walk-in Closet(s), Wet/Dry Bar, Wood Floors, Breakfast Area, Dining Area, Kitchen - Gourmet, Kitchen - Island, Kitchen - Table Space, Recessed Lighting
Hot Water Natural Gas
Heating Central, Heat Pump(s), Forced Air
Cooling Central A/C
Flooring Hardwood, Ceramic Tile
Fireplaces Number 1
Fireplaces Type Gas/Propane
Equipment Built-In Microwave, Dishwasher, Disposal, Oven/Range - Gas, Range Hood, Refrigerator, Six Burner Stove, Stainless Steel Appliances
Fireplace Y
Appliance Built-In Microwave, Dishwasher, Disposal, Oven/Range - Gas, Range Hood, Refrigerator, Six Burner Stove, Stainless Steel Appliances
Heat Source Electric, Natural Gas
Laundry Hookup, Upper Floor
Exterior
Exterior Feature Porch(es), Screened, Deck(s)
Parking Features Garage - Front Entry
Garage Spaces 2.0
Water Access N
Roof Type Architectural Shingle
Accessibility None
Porch Porch(es), Screened, Deck(s)
Attached Garage 2
Total Parking Spaces 2
Garage Y
Building
Story 3
Foundation Passive Radon Mitigation
Above Ground Finished SqFt 3931
Sewer Public Sewer
Water Public
Architectural Style Transitional
Level or Stories 3
Additional Building Above Grade, Below Grade
Structure Type 9'+ Ceilings
New Construction Y
Schools
Elementary Schools Discovery
Middle Schools Williamsburg
High Schools Yorktown
School District Arlington County Public Schools
Others
Senior Community No
Tax ID 02-088-049
Ownership Fee Simple
SqFt Source 5536
Special Listing Condition Standard
Virtual Tour https://my.matterport.com/work?m=j3j1fVjgAak&back=1









