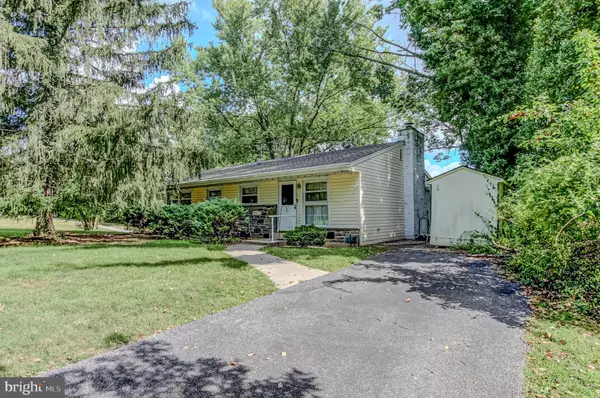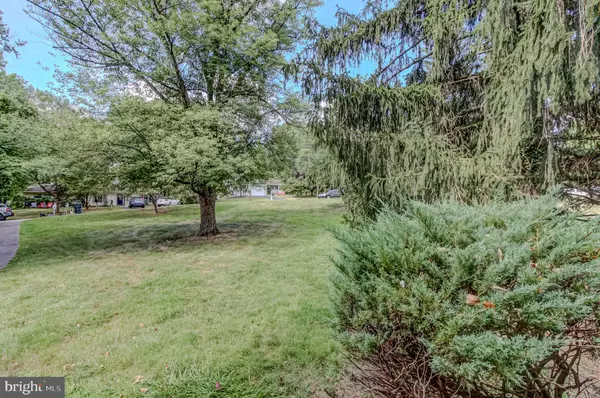
3 Beds
2 Baths
1,056 SqFt
3 Beds
2 Baths
1,056 SqFt
Key Details
Property Type Single Family Home
Sub Type Detached
Listing Status Pending
Purchase Type For Sale
Square Footage 1,056 sqft
Price per Sqft $402
Subdivision Riddlewood
MLS Listing ID PADE2096854
Style Ranch/Rambler
Bedrooms 3
Full Baths 1
Half Baths 1
HOA Y/N N
Abv Grd Liv Area 1,056
Year Built 1955
Available Date 2025-09-06
Annual Tax Amount $5,785
Tax Year 2025
Lot Size 0.470 Acres
Acres 0.47
Property Sub-Type Detached
Source BRIGHT
Property Description
Welcome to this charming 3-bedroom, 1.5-bath ranch nestled in the highly desirable Riddlewood development of Media. Located within the award-winning Rose Tree Media School District, this home offers the perfect blend of comfort, convenience, and community living.
The main level features a bright and inviting living room, a functional kitchen with plenty of cabinet storage, and a dining area ideal for everyday meals and entertaining. Three well-sized bedrooms share a full bath on the main level, making daily living simple and convenient.
Downstairs, enjoy a spacious finished basement with a walk-out to the backyard. This versatile space is perfect as a family room, game room, home office, or gym, and also includes a half bath for added functionality.
Set on a generous 0.47-acre lot with mature trees, the backyard offers both beauty and privacy — perfect for outdoor gatherings, gardening, or simply relaxing in your own retreat.
Living in Riddlewood means enjoying a welcoming community with a private pool, swim club, and neighborhood events. Just minutes from downtown Media's shopping, dining, and festivals — plus easy access to major highways and public transportation — this home is ideally located for both convenience and lifestyle.
Don't miss your chance to own in one of Media's most sought-after neighborhoods — schedule your tour today!
Location
State PA
County Delaware
Area Middletown Twp (10427)
Zoning R-2
Rooms
Other Rooms Living Room, Dining Room, Bedroom 2, Bedroom 3, Kitchen, Basement, Bedroom 1, Bathroom 1, Half Bath
Basement Full, Partially Finished
Main Level Bedrooms 3
Interior
Hot Water Electric
Heating Forced Air
Cooling Wall Unit
Flooring Carpet, Wood, Vinyl
Fireplaces Number 1
Fireplaces Type Wood
Equipment Built-In Microwave, Oven/Range - Electric
Fireplace Y
Appliance Built-In Microwave, Oven/Range - Electric
Heat Source Oil
Laundry Basement
Exterior
View Y/N N
Water Access N
Roof Type Asphalt,Shingle
Accessibility None
Garage N
Private Pool N
Building
Story 1
Foundation Concrete Perimeter
Above Ground Finished SqFt 1056
Sewer Public Sewer
Water Public
Architectural Style Ranch/Rambler
Level or Stories 1
Additional Building Above Grade
New Construction N
Schools
School District Rose Tree Media
Others
Pets Allowed N
Senior Community No
Tax ID 27-00-02281-00
Ownership Fee Simple
SqFt Source 1056
Horse Property N
Special Listing Condition Standard









