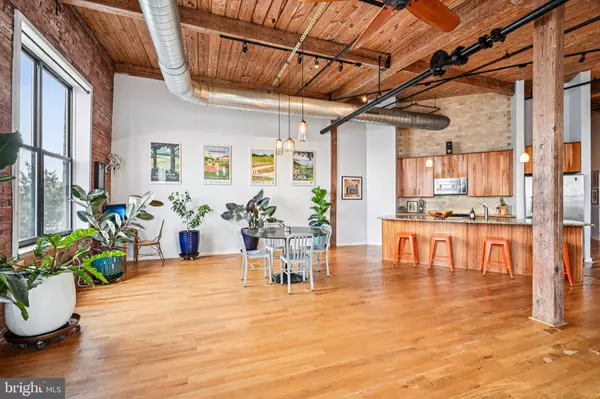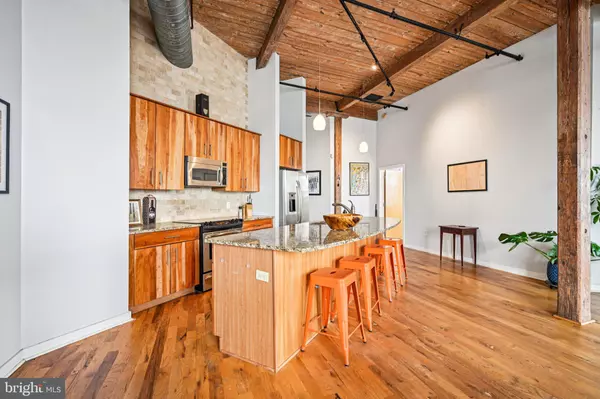
1 Bed
2 Baths
1,416 SqFt
1 Bed
2 Baths
1,416 SqFt
Key Details
Property Type Condo
Sub Type Condo/Co-op
Listing Status Active
Purchase Type For Sale
Square Footage 1,416 sqft
Price per Sqft $300
Subdivision Olde Kensington
MLS Listing ID PAPH2534054
Style Unit/Flat
Bedrooms 1
Full Baths 1
Half Baths 1
Condo Fees $502/mo
HOA Y/N N
Abv Grd Liv Area 1,416
Year Built 1900
Available Date 2025-09-08
Annual Tax Amount $6,280
Tax Year 2025
Lot Dimensions 0.00 x 0.00
Property Sub-Type Condo/Co-op
Source BRIGHT
Property Description
Location
State PA
County Philadelphia
Area 19122 (19122)
Zoning RES
Rooms
Other Rooms Living Room, Dining Room, Primary Bedroom, Kitchen, Foyer, Laundry, Full Bath, Half Bath
Main Level Bedrooms 1
Interior
Interior Features Kitchen - Island
Hot Water Electric
Heating Forced Air
Cooling Central A/C
Equipment Built-In Microwave, Built-In Range, Dishwasher, Disposal, Oven - Self Cleaning, Refrigerator, Stainless Steel Appliances
Fireplace N
Appliance Built-In Microwave, Built-In Range, Dishwasher, Disposal, Oven - Self Cleaning, Refrigerator, Stainless Steel Appliances
Heat Source Electric
Laundry Washer In Unit, Dryer In Unit
Exterior
Exterior Feature Balcony
Garage Spaces 1.0
Parking On Site 1
Amenities Available Gated Community, Reserved/Assigned Parking
Water Access N
Accessibility Elevator
Porch Balcony
Total Parking Spaces 1
Garage N
Building
Story 1
Unit Features Mid-Rise 5 - 8 Floors
Above Ground Finished SqFt 1416
Sewer Public Sewer
Water Public
Architectural Style Unit/Flat
Level or Stories 1
Additional Building Above Grade, Below Grade
New Construction N
Schools
School District The School District Of Philadelphia
Others
Pets Allowed N
HOA Fee Include Water,Ext Bldg Maint,Insurance
Senior Community No
Tax ID 888180438
Ownership Condominium
SqFt Source 1416
Security Features Security Gate
Special Listing Condition Standard
Virtual Tour https://my.matterport.com/show/?m=bTGwfJp2qcc&brand=0









