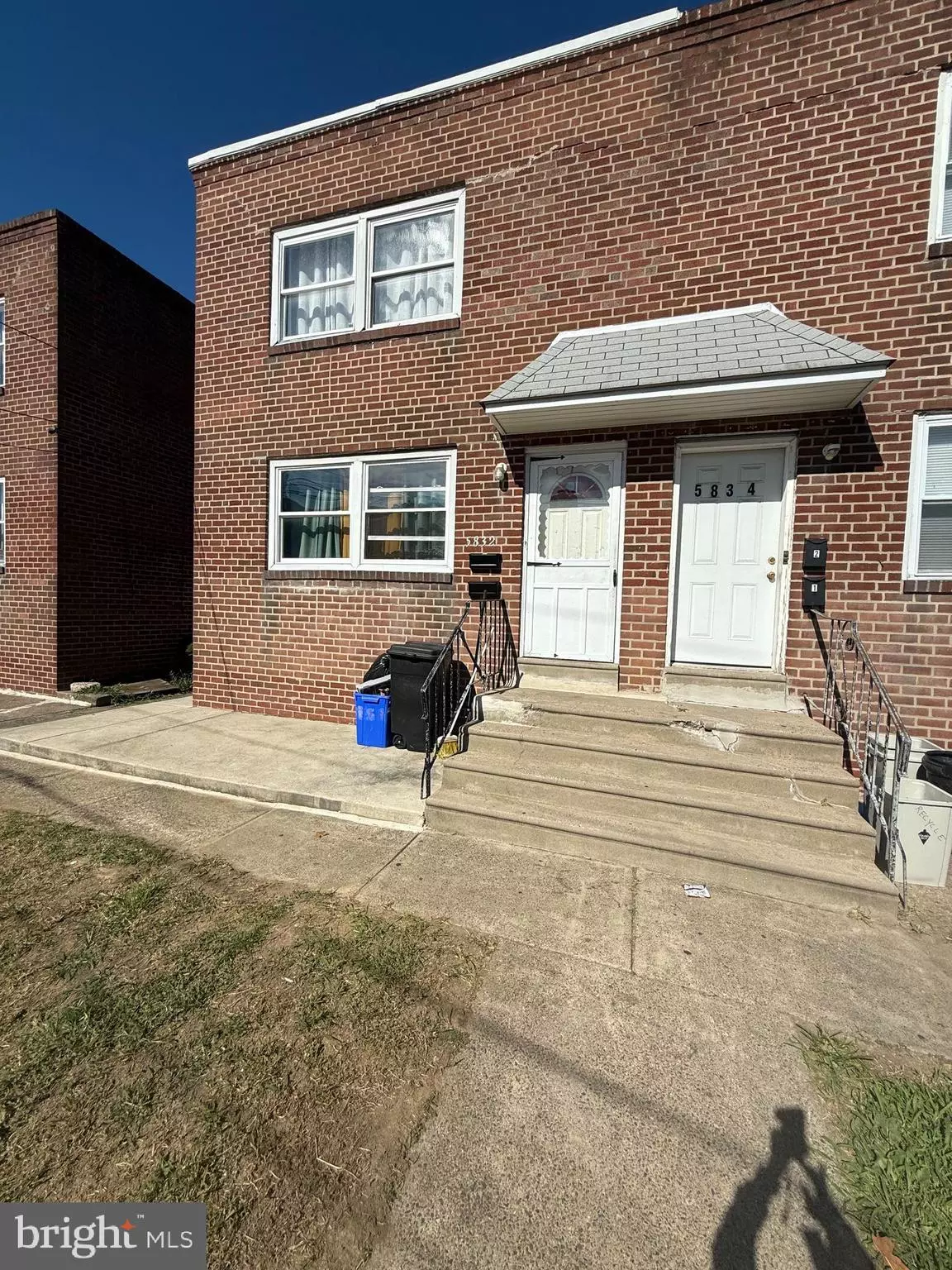
1,666 SqFt
1,666 SqFt
Key Details
Property Type Multi-Family
Sub Type Duplex
Listing Status Active
Purchase Type For Sale
Square Footage 1,666 sqft
Price per Sqft $165
MLS Listing ID PAPH2532166
Style Straight Thru
Abv Grd Liv Area 1,666
Year Built 1960
Available Date 2025-09-04
Annual Tax Amount $2,947
Tax Year 2025
Lot Size 2,369 Sqft
Acres 0.05
Lot Dimensions 23.00 x 103.00
Property Sub-Type Duplex
Source BRIGHT
Property Description
The water heaters are new and the boilers are 3 years new. The roof will be coated again this year.
The first floor has laminate in all rooms except the bath and the tenant has taken good care to keep this unit in beautiful condition.
The second floor has beautiful hard woods that were refinished and polished. Again, beautiful unit
The tenants rent for these two bedroom units is at $800 a month and they pay on time. However. the area rentals may be higher.
This well cared for unit is near shopping and the Broad and Olney transportation Hub.
Come and see this opportunity to use as investment or live in one and rent other,
It'll be gone soon.
Location
State PA
County Philadelphia
Area 19120 (19120)
Zoning RM2
Rooms
Basement Daylight, Full
Interior
Interior Features Bathroom - Tub Shower, Carpet
Hot Water Natural Gas
Heating Baseboard - Hot Water
Cooling Multi Units
Flooring Carpet
Inclusions Washer Dryer and Refrigerator in each unit
Equipment Built-In Range, Refrigerator
Fireplace N
Window Features Vinyl Clad
Appliance Built-In Range, Refrigerator
Heat Source Natural Gas
Exterior
Water Access N
Roof Type Unknown
Accessibility None
Garage N
Building
Sewer Public Sewer
Water Public
Architectural Style Straight Thru
Additional Building Above Grade, Below Grade
Structure Type Dry Wall
New Construction N
Schools
High Schools Samuel S. Fels
School District Philadelphia City
Others
Tax ID 612435900
Ownership Fee Simple
SqFt Source 1666
Acceptable Financing Conventional, Cash, FHA
Listing Terms Conventional, Cash, FHA
Financing Conventional,Cash,FHA
Special Listing Condition Standard









