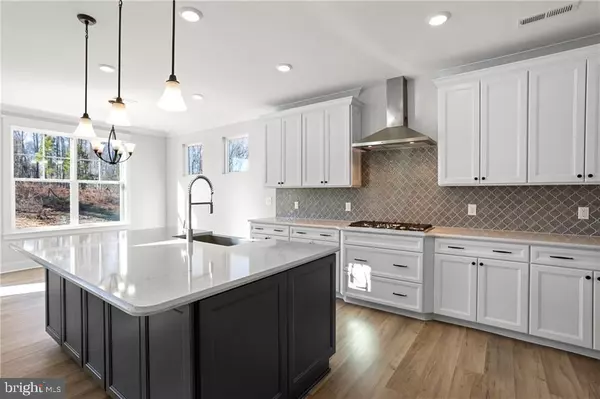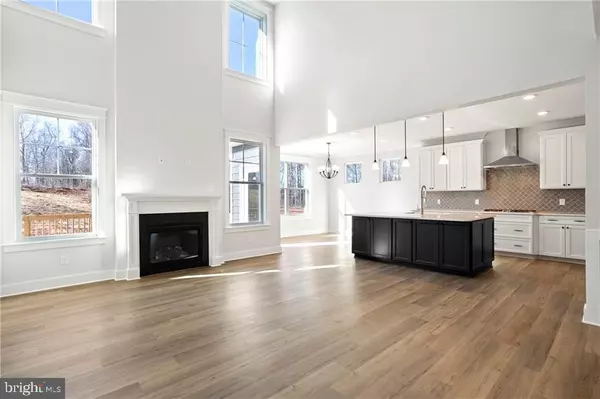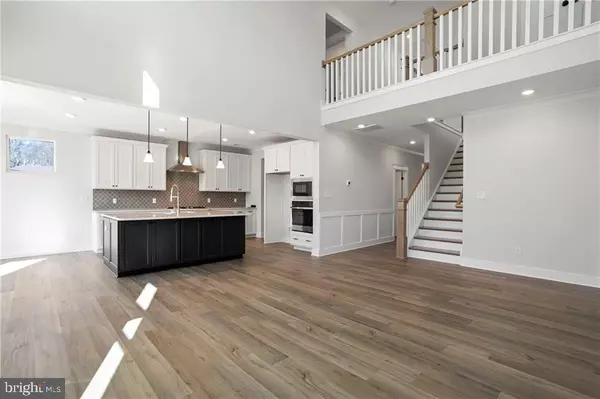
4 Beds
4 Baths
58,806 SqFt
4 Beds
4 Baths
58,806 SqFt
Key Details
Property Type Single Family Home
Sub Type Detached
Listing Status Active
Purchase Type For Sale
Square Footage 58,806 sqft
Price per Sqft $11
Subdivision None Available
MLS Listing ID VAHA2001068
Style Loft
Bedrooms 4
Full Baths 3
Half Baths 1
HOA Fees $300/ann
HOA Y/N Y
Year Built 2025
Tax Year 2025
Lot Size 1.350 Acres
Acres 1.35
Property Sub-Type Detached
Source BRIGHT
Property Description
Location
State VA
County Hanover
Zoning A-1
Rooms
Other Rooms Dining Room, Primary Bedroom, Bedroom 2, Bedroom 3, Bedroom 4, Kitchen, Family Room, Loft, Storage Room
Main Level Bedrooms 1
Interior
Interior Features Entry Level Bedroom, Entry Level Bedroom, Dining Area, Kitchen - Eat-In, Kitchen - Island, Primary Bath(s), Pantry, Walk-in Closet(s)
Hot Water Electric
Heating Heat Pump(s)
Cooling Central A/C
Flooring Partially Carpeted, Tile/Brick, Vinyl
Equipment Dishwasher, Exhaust Fan, Water Heater, Oven/Range - Gas, Disposal, Microwave, Stove
Appliance Dishwasher, Exhaust Fan, Water Heater, Oven/Range - Gas, Disposal, Microwave, Stove
Heat Source Electric
Exterior
Exterior Feature Porch(es)
Water Access N
Accessibility None
Porch Porch(es)
Garage N
Building
Story 2
Foundation Crawl Space
Sewer Septic Exists
Water Well
Architectural Style Loft
Level or Stories 2
Additional Building Above Grade, Below Grade
Structure Type High
New Construction Y
Schools
Elementary Schools Beaverdam
Middle Schools Liberty
High Schools Patrick Henry
School District Hanover County Public Schools
Others
HOA Fee Include Common Area Maintenance
Senior Community No
Tax ID 7843-73-0103
Ownership Fee Simple
SqFt Source Estimated
Security Features Smoke Detector
Special Listing Condition Standard









