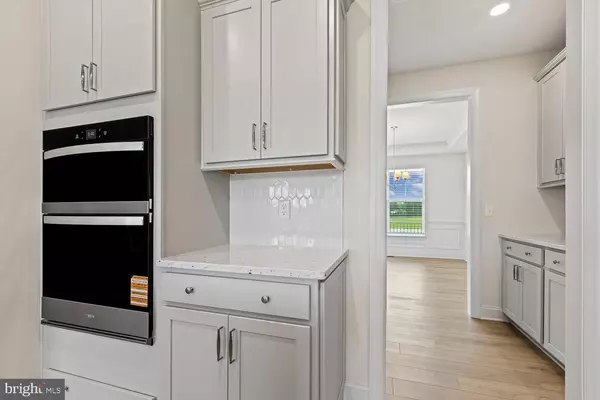
4 Beds
4 Baths
64,904 SqFt
4 Beds
4 Baths
64,904 SqFt
Key Details
Property Type Single Family Home
Sub Type Detached
Listing Status Active
Purchase Type For Sale
Square Footage 64,904 sqft
Price per Sqft $10
Subdivision None Available
MLS Listing ID VAHA2001066
Style Loft
Bedrooms 4
Full Baths 3
Half Baths 1
HOA Fees $300/ann
HOA Y/N Y
Year Built 2025
Tax Year 2025
Lot Size 1.490 Acres
Acres 1.49
Property Sub-Type Detached
Source BRIGHT
Property Description
Location
State VA
County Hanover
Zoning A-1
Rooms
Other Rooms Primary Bedroom, Bedroom 2, Bedroom 3, Bedroom 4, Kitchen, Family Room, Loft
Main Level Bedrooms 1
Interior
Interior Features Butlers Pantry, Breakfast Area, Dining Area, Kitchen - Eat-In, Kitchen - Island, Primary Bath(s), Pantry, Recessed Lighting, Walk-in Closet(s)
Hot Water Tankless
Heating Heat Pump(s)
Cooling Central A/C
Flooring Partially Carpeted, Tile/Brick, Vinyl
Fireplaces Number 1
Fireplaces Type Gas/Propane
Equipment Oven - Wall, Dishwasher, Exhaust Fan, Oven/Range - Gas, Disposal, Microwave, Stove, Water Heater - Tankless
Fireplace Y
Appliance Oven - Wall, Dishwasher, Exhaust Fan, Oven/Range - Gas, Disposal, Microwave, Stove, Water Heater - Tankless
Heat Source Natural Gas
Exterior
Exterior Feature Deck(s), Screened, Porch(es)
Water Access N
Accessibility None
Porch Deck(s), Screened, Porch(es)
Garage N
Building
Story 2
Foundation Crawl Space
Sewer Public Sewer
Water Public
Architectural Style Loft
Level or Stories 2
Additional Building Above Grade, Below Grade
Structure Type High
New Construction Y
Schools
Elementary Schools Beaverdam
Middle Schools Liberty
High Schools Patrick Henry
School District Hanover County Public Schools
Others
HOA Fee Include Common Area Maintenance
Senior Community No
Tax ID 7843-64-4659
Ownership Fee Simple
SqFt Source Estimated
Security Features Smoke Detector
Special Listing Condition Standard









