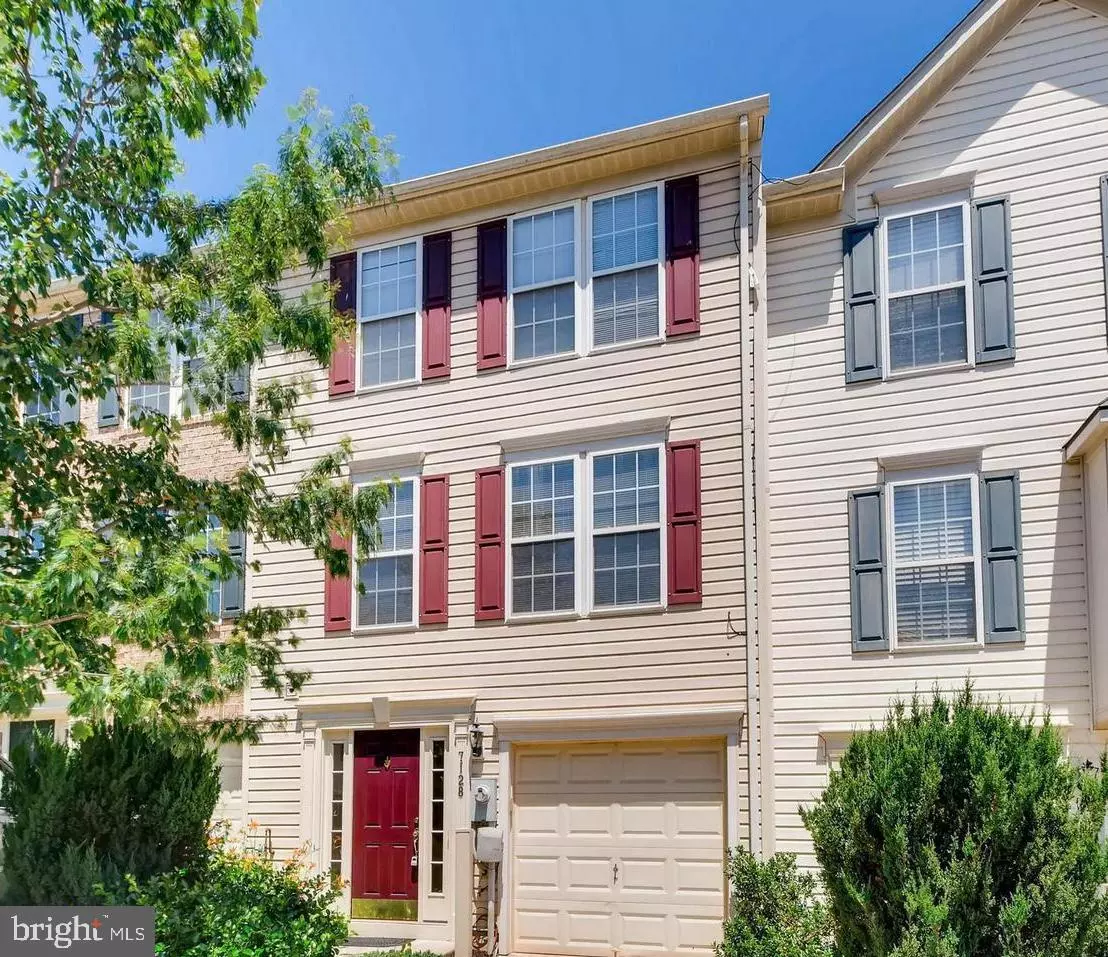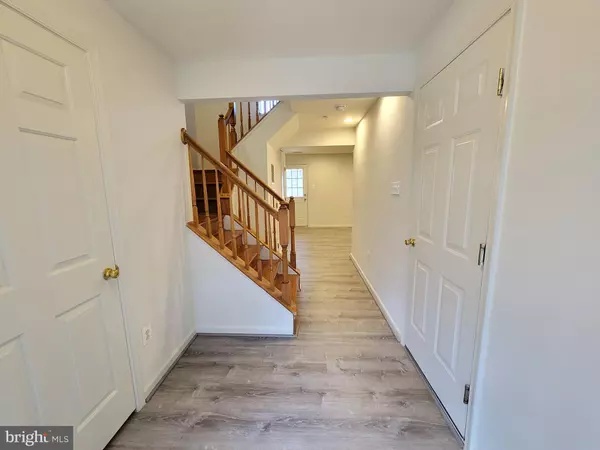
3 Beds
3 Baths
1,660 SqFt
3 Beds
3 Baths
1,660 SqFt
Key Details
Property Type Townhouse
Sub Type Interior Row/Townhouse
Listing Status Active
Purchase Type For Rent
Square Footage 1,660 sqft
Subdivision Village Towns
MLS Listing ID MDHW2059318
Style Colonial
Bedrooms 3
Full Baths 2
Half Baths 1
HOA Y/N Y
Abv Grd Liv Area 1,660
Year Built 2005
Lot Size 436 Sqft
Acres 0.01
Property Sub-Type Interior Row/Townhouse
Source BRIGHT
Property Description
Location
State MD
County Howard
Zoning RES
Rooms
Basement Rear Entrance, Full, Daylight, Full, Fully Finished, Front Entrance, Walkout Level
Interior
Interior Features Combination Kitchen/Dining, Kitchen - Table Space, Primary Bath(s), Wood Floors
Hot Water Natural Gas
Heating Forced Air
Cooling Central A/C
Equipment Dishwasher, Disposal, Dryer, Oven/Range - Gas, Refrigerator, Washer
Fireplace N
Appliance Dishwasher, Disposal, Dryer, Oven/Range - Gas, Refrigerator, Washer
Heat Source Natural Gas
Exterior
Exterior Feature Deck(s)
Parking Features Garage - Front Entry
Garage Spaces 1.0
Water Access N
Accessibility Other
Porch Deck(s)
Attached Garage 1
Total Parking Spaces 1
Garage Y
Building
Story 3
Foundation Permanent
Above Ground Finished SqFt 1660
Sewer Public Sewer
Water Public
Architectural Style Colonial
Level or Stories 3
Additional Building Above Grade
New Construction N
Schools
School District Howard County Public School System
Others
Pets Allowed Y
Senior Community No
Tax ID 1401304739
Ownership Other
SqFt Source 1660
Miscellaneous Common Area Maintenance,HOA/Condo Fee,Parking,Trash Removal
Pets Allowed Number Limit, Pet Addendum/Deposit, Size/Weight Restriction, Case by Case Basis, Breed Restrictions









