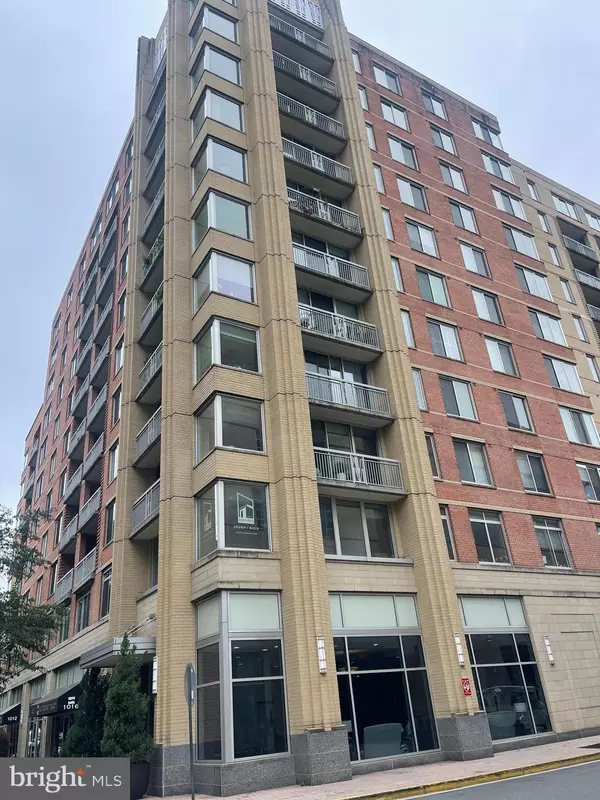
2 Beds
2 Baths
1,020 SqFt
2 Beds
2 Baths
1,020 SqFt
Key Details
Property Type Condo
Sub Type Condo/Co-op
Listing Status Active
Purchase Type For Rent
Square Footage 1,020 sqft
Subdivision The Phoenix Condominiums
MLS Listing ID VAAR2063414
Style Contemporary
Bedrooms 2
Full Baths 2
Abv Grd Liv Area 1,020
Year Built 2007
Available Date 2025-09-15
Property Sub-Type Condo/Co-op
Source BRIGHT
Property Description
The primary bedroom is a true retreat, offering an en-suite bathroom and a generously sized closet. A second bedroom also includes its own en-suite bath and a private balcony, providing a perfect spot for morning coffee. Enjoy stunning panoramic views from your windows.
Convenience is key with an in-unit washer and dryer and one dedicated parking space. The building provides a wealth of premium amenities, including a 24/7 concierge, a well-appointed library/meeting room, a fitness center, a clubroom for gatherings, and a spectacular rooftop pool.
You'll be just 1.5 blocks from the Clarendon Metro Station, with Trader Joe's, a variety of restaurants, and premier shopping right outside your door.
Location
State VA
County Arlington
Zoning C-R
Rooms
Main Level Bedrooms 2
Interior
Interior Features Carpet, Combination Dining/Living, Elevator, Wood Floors
Hot Water Electric
Heating Heat Pump(s), Forced Air
Cooling Central A/C
Equipment Dryer - Electric, Washer - Front Loading, Refrigerator, Stainless Steel Appliances, Built-In Microwave, Dishwasher, Disposal, Oven/Range - Electric
Furnishings No
Fireplace N
Appliance Dryer - Electric, Washer - Front Loading, Refrigerator, Stainless Steel Appliances, Built-In Microwave, Dishwasher, Disposal, Oven/Range - Electric
Heat Source Electric
Laundry Dryer In Unit, Washer In Unit
Exterior
Parking Features Garage Door Opener, Inside Access
Garage Spaces 1.0
Amenities Available Concierge, Fitness Center, Pool - Rooftop
Water Access N
Accessibility None
Total Parking Spaces 1
Garage Y
Building
Story 1
Unit Features Hi-Rise 9+ Floors
Above Ground Finished SqFt 1020
Sewer Public Sewer
Water Public
Architectural Style Contemporary
Level or Stories 1
Additional Building Above Grade, Below Grade
New Construction N
Schools
School District Arlington County Public Schools
Others
Pets Allowed Y
HOA Fee Include Common Area Maintenance
Senior Community No
Tax ID 19-006-183
Ownership Other
SqFt Source 1020
Miscellaneous HOA/Condo Fee,Trash Removal,Parking
Security Features Main Entrance Lock,Intercom,Smoke Detector,Sprinkler System - Indoor,Desk in Lobby
Pets Allowed Case by Case Basis









