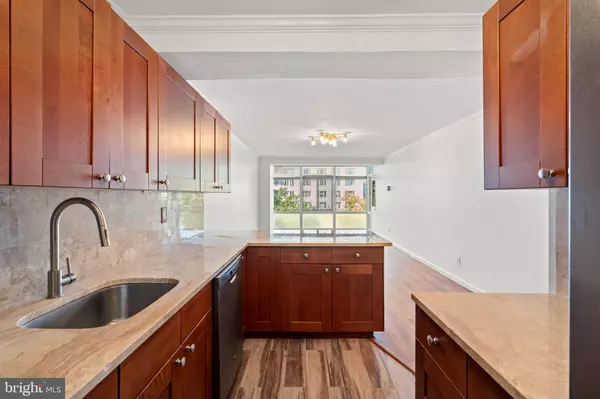
1 Bed
1 Bath
753 SqFt
1 Bed
1 Bath
753 SqFt
Key Details
Property Type Condo
Sub Type Condo/Co-op
Listing Status Active
Purchase Type For Sale
Square Footage 753 sqft
Price per Sqft $431
Subdivision Foggy Bottom
MLS Listing ID DCDC2221756
Style Unit/Flat
Bedrooms 1
Full Baths 1
Condo Fees $1,512/mo
HOA Y/N N
Abv Grd Liv Area 753
Year Built 1961
Annual Tax Amount $273,927
Tax Year 2024
Property Sub-Type Condo/Co-op
Source BRIGHT
Property Description
Location
State DC
County Washington
Zoning RESIDENTIAL
Rooms
Main Level Bedrooms 1
Interior
Hot Water Electric
Heating Forced Air
Cooling Central A/C
Fireplace N
Heat Source Electric
Exterior
Parking Features Basement Garage
Garage Spaces 1.0
Amenities Available Concierge, Laundry Facilities
Water Access N
Accessibility Elevator
Attached Garage 1
Total Parking Spaces 1
Garage Y
Building
Story 1
Unit Features Hi-Rise 9+ Floors
Above Ground Finished SqFt 753
Sewer Public Sewer
Water Public
Architectural Style Unit/Flat
Level or Stories 1
Additional Building Above Grade, Below Grade
New Construction N
Schools
School District District Of Columbia Public Schools
Others
Pets Allowed Y
HOA Fee Include Electricity,Heat,Water,Taxes,Underlying Mortgage,Trash
Senior Community No
Tax ID 0031//0835
Ownership Cooperative
SqFt Source 753
Special Listing Condition Standard
Pets Allowed Dogs OK, Cats OK









