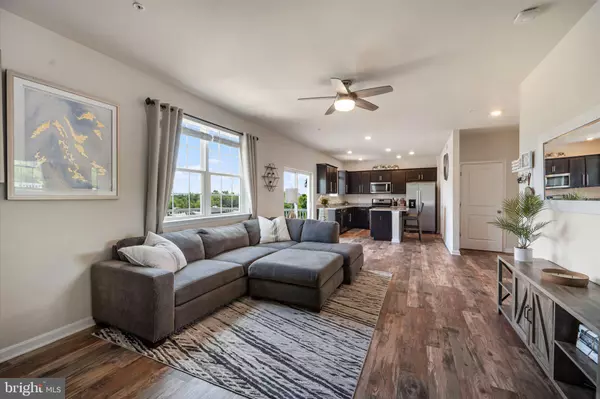
4 Beds
4 Baths
2,675 SqFt
4 Beds
4 Baths
2,675 SqFt
Key Details
Property Type Single Family Home
Sub Type Detached
Listing Status Active
Purchase Type For Sale
Square Footage 2,675 sqft
Price per Sqft $229
Subdivision Tuscarora Creek
MLS Listing ID MDFR2065786
Style Colonial
Bedrooms 4
Full Baths 2
Half Baths 2
HOA Fees $36/mo
HOA Y/N Y
Abv Grd Liv Area 2,169
Year Built 2021
Available Date 2025-09-18
Annual Tax Amount $9,709
Tax Year 2025
Lot Size 7,107 Sqft
Acres 0.16
Property Sub-Type Detached
Source BRIGHT
Property Description
Why settle for less when you can have this practically new, move-in-ready DR Horton Eastover model? Offering over 2,600 finished square feet, 2004 Fauna Drive instantly stands out by delivering more functional space and modern upgrades than any comparable listing.
Step inside to an airy, open-concept design anchored by a gourmet kitchen featuring sleek stainless steel appliances, granite countertops, and a generous pantry. Entertain effortlessly, transitioning from the formal dining area to the newly installed Trex deck and upgraded patio—all while enjoying the rare privacy of backing directly to the community trail and serene tree line.
The functionality continues upstairs, where you'll find three generous bedrooms, a versatile loft space, and the ultimate convenience: an upper-level laundry room with a dedicated storage closet. The Primary Suite is a true retreat, boasting dual sinks and an enormous walk-in closet.
The bright, fully finished, walk-out lower level adds massive value, including a spacious recreation area, and a fourth private bedroom and half bath, perfect for guests or a dedicated home office. Complete with a two-car attached garage and minutes from Wegmans, local shops, and Downtown Frederick, this home is the superior choice for modern living.
Location
State MD
County Frederick
Rooms
Other Rooms Loft
Basement Other, Outside Entrance, Rear Entrance, Walkout Level, Windows, Partially Finished
Interior
Interior Features Breakfast Area, Butlers Pantry, Combination Kitchen/Living, Dining Area, Floor Plan - Open, Formal/Separate Dining Room, Kitchen - Island, Pantry, Primary Bath(s), Walk-in Closet(s), Window Treatments
Hot Water Natural Gas
Heating Forced Air
Cooling Central A/C
Flooring Luxury Vinyl Plank, Carpet
Equipment Built-In Microwave, Dishwasher, Disposal, Dryer, Icemaker, Oven/Range - Gas, Refrigerator, Stainless Steel Appliances, Washer, Water Heater
Appliance Built-In Microwave, Dishwasher, Disposal, Dryer, Icemaker, Oven/Range - Gas, Refrigerator, Stainless Steel Appliances, Washer, Water Heater
Heat Source Natural Gas
Laundry Upper Floor, Washer In Unit, Dryer In Unit, Has Laundry
Exterior
Exterior Feature Patio(s), Deck(s), Porch(es)
Parking Features Covered Parking
Garage Spaces 2.0
Fence Fully
Utilities Available Electric Available, Natural Gas Available, Water Available, Sewer Available, Cable TV Available
Water Access N
View Trees/Woods
Accessibility Other
Porch Patio(s), Deck(s), Porch(es)
Attached Garage 2
Total Parking Spaces 2
Garage Y
Building
Story 3
Foundation Other
Above Ground Finished SqFt 2169
Sewer Public Sewer
Water Public
Architectural Style Colonial
Level or Stories 3
Additional Building Above Grade, Below Grade
New Construction N
Schools
School District Frederick County Public Schools
Others
Senior Community No
Tax ID 1102601382
Ownership Fee Simple
SqFt Source 2675
Special Listing Condition Standard









