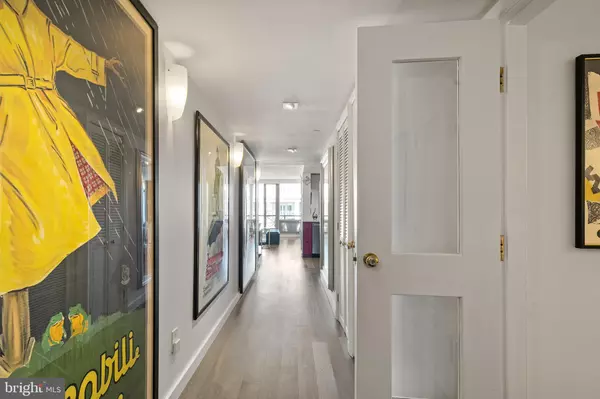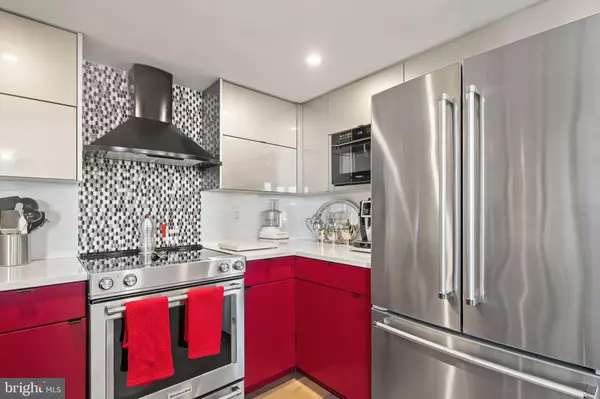
1 Bed
1 Bath
891 SqFt
1 Bed
1 Bath
891 SqFt
Key Details
Property Type Condo
Sub Type Condo/Co-op
Listing Status Active
Purchase Type For Sale
Square Footage 891 sqft
Price per Sqft $952
Subdivision Penn Quarter
MLS Listing ID DCDC2222836
Style Contemporary
Bedrooms 1
Full Baths 1
Condo Fees $1,686/mo
HOA Y/N N
Abv Grd Liv Area 891
Year Built 1991
Annual Tax Amount $6,322
Tax Year 2024
Property Sub-Type Condo/Co-op
Source BRIGHT
Property Description
Location
State DC
County Washington
Zoning D-6-R
Rooms
Main Level Bedrooms 1
Interior
Hot Water Electric
Heating Forced Air
Cooling Central A/C
Fireplace N
Heat Source Electric
Laundry Dryer In Unit, Washer In Unit
Exterior
Amenities Available Common Grounds, Concierge, Elevator, Exercise Room, Extra Storage, Pool - Rooftop, Sauna, Storage Bin
Water Access N
Accessibility Elevator
Garage N
Building
Story 1
Unit Features Hi-Rise 9+ Floors
Above Ground Finished SqFt 891
Sewer Public Sewer
Water Public
Architectural Style Contemporary
Level or Stories 1
Additional Building Above Grade, Below Grade
New Construction N
Schools
School District District Of Columbia Public Schools
Others
Pets Allowed Y
HOA Fee Include Common Area Maintenance,Custodial Services Maintenance,Health Club,Management,Pool(s),Reserve Funds,Sauna,Sewer,Snow Removal,Trash,Water
Senior Community No
Tax ID 0408//5181
Ownership Condominium
SqFt Source 891
Special Listing Condition Standard
Pets Allowed Breed Restrictions, Size/Weight Restriction, Number Limit
Virtual Tour https://my.matterport.com/show/?m=rUpb4JfLzEL&mls=1









