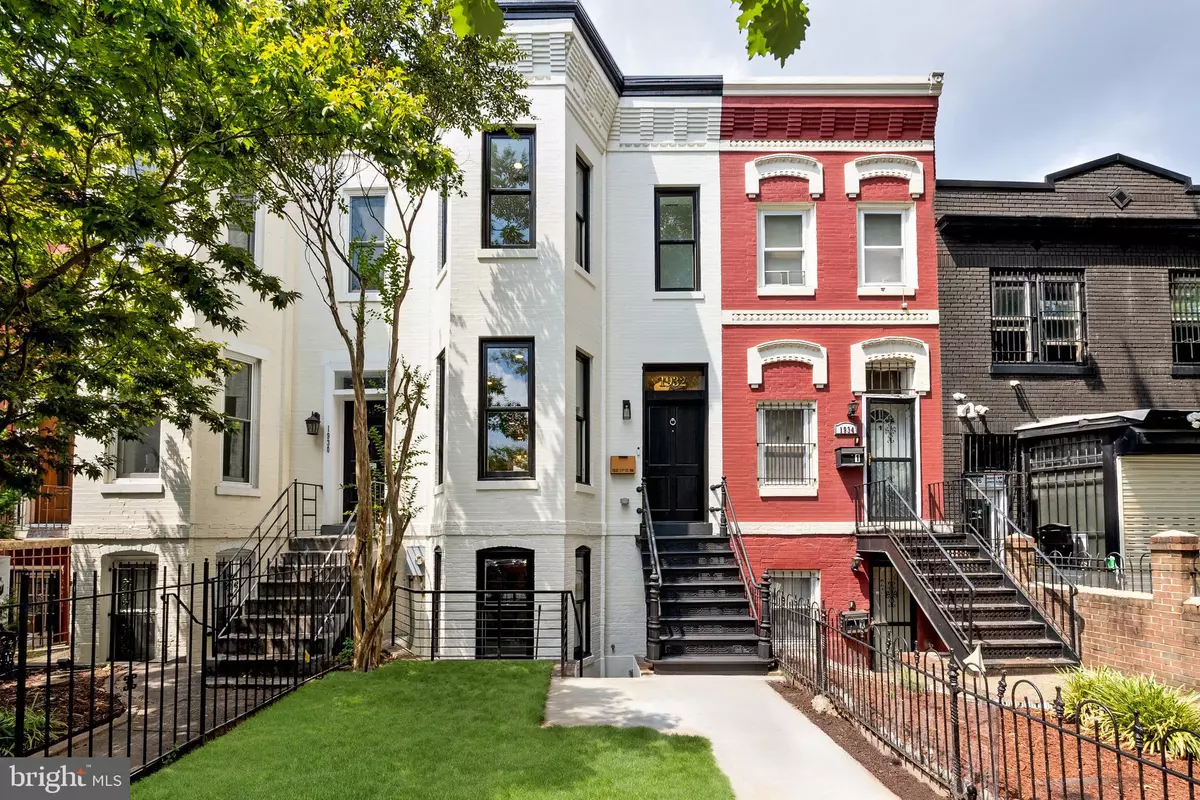
4 Beds
4 Baths
2,346 SqFt
4 Beds
4 Baths
2,346 SqFt
Key Details
Property Type Townhouse
Sub Type Interior Row/Townhouse
Listing Status Active
Purchase Type For Sale
Square Footage 2,346 sqft
Price per Sqft $788
Subdivision Logan Circle
MLS Listing ID DCDC2224012
Style Victorian
Bedrooms 4
Full Baths 3
Half Baths 1
HOA Y/N N
Abv Grd Liv Area 1,762
Year Built 1884
Annual Tax Amount $8,525
Tax Year 2024
Lot Size 1,628 Sqft
Acres 0.04
Property Sub-Type Interior Row/Townhouse
Source BRIGHT
Property Description
Ask us about KVS Title $500 Buyer Credit
Location
State DC
County Washington
Zoning SEE ZONING WEBSITE
Rooms
Basement Connecting Stairway, Front Entrance, Fully Finished, Interior Access, Outside Entrance
Interior
Hot Water Natural Gas
Heating Forced Air
Cooling None
Fireplace N
Heat Source Natural Gas
Exterior
Garage Spaces 2.0
Water Access N
Accessibility None
Total Parking Spaces 2
Garage N
Building
Story 3
Foundation Other
Above Ground Finished SqFt 1762
Sewer Public Sewer
Water Public
Architectural Style Victorian
Level or Stories 3
Additional Building Above Grade, Below Grade
New Construction N
Schools
Elementary Schools Garrison
High Schools Cardozo Education Campus
School District District Of Columbia Public Schools
Others
Senior Community No
Tax ID 0305//0042
Ownership Fee Simple
SqFt Source 2346
Special Listing Condition Standard
Virtual Tour https://www.relahq.com/mls/207352116









