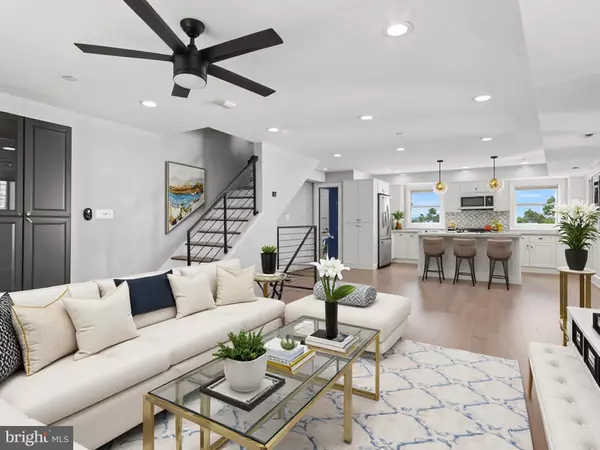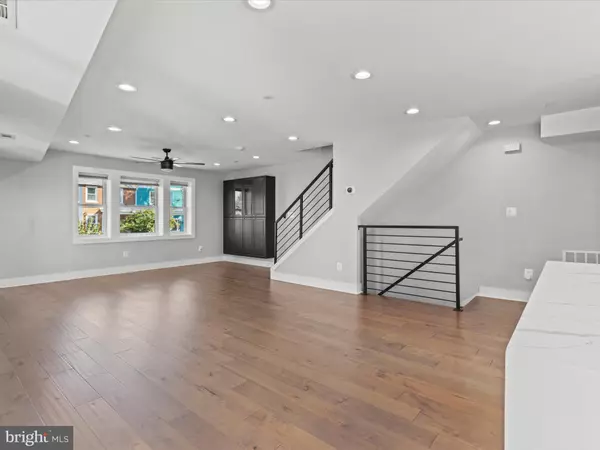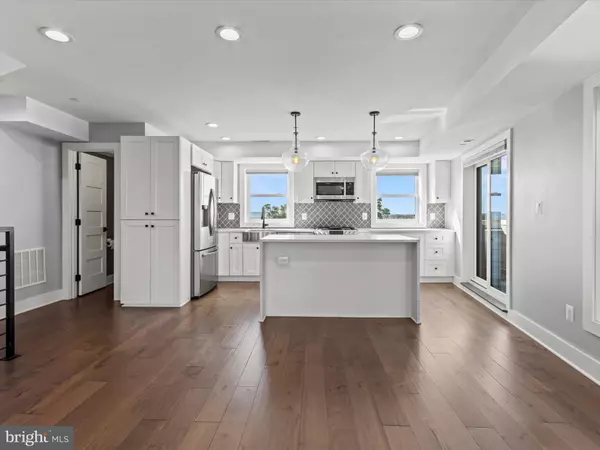
2 Beds
3 Baths
1,270 SqFt
2 Beds
3 Baths
1,270 SqFt
Key Details
Property Type Condo
Sub Type Condo/Co-op
Listing Status Active
Purchase Type For Rent
Square Footage 1,270 sqft
Subdivision Trinidad
MLS Listing ID DCDC2224368
Style Federal
Bedrooms 2
Full Baths 2
Half Baths 1
Condo Fees $300/mo
HOA Y/N N
Abv Grd Liv Area 1,270
Year Built 1927
Available Date 2025-09-26
Lot Size 790 Sqft
Acres 0.02
Property Sub-Type Condo/Co-op
Source BRIGHT
Property Description
Location
State DC
County Washington
Zoning RF-1
Rooms
Main Level Bedrooms 2
Interior
Interior Features Walk-in Closet(s), Recessed Lighting, Built-Ins, Ceiling Fan(s), Combination Kitchen/Living, Floor Plan - Open, Kitchen - Island
Hot Water Electric
Heating Central
Cooling Central A/C
Flooring Luxury Vinyl Plank, Ceramic Tile
Inclusions Ceiling fans, Washer, Dryer, Microwave, Oven, Refrigerator, custom cabinetry
Equipment Built-In Microwave, Built-In Range, Dishwasher, Disposal, Refrigerator, Stainless Steel Appliances, Oven/Range - Gas, Washer, Washer/Dryer Stacked
Furnishings No
Fireplace N
Appliance Built-In Microwave, Built-In Range, Dishwasher, Disposal, Refrigerator, Stainless Steel Appliances, Oven/Range - Gas, Washer, Washer/Dryer Stacked
Heat Source Electric
Laundry Washer In Unit, Upper Floor, Has Laundry, Dryer In Unit
Exterior
Exterior Feature Roof
Parking On Site 1
Fence Partially
Utilities Available Cable TV Available, Natural Gas Available, Electric Available, Sewer Available, Water Available
Amenities Available Reserved/Assigned Parking, Common Grounds
Water Access N
Accessibility Other
Porch Roof
Garage N
Building
Story 2
Unit Features Garden 1 - 4 Floors
Foundation Brick/Mortar
Above Ground Finished SqFt 1270
Sewer Public Septic, Public Sewer
Water Public
Architectural Style Federal
Level or Stories 2
Additional Building Above Grade, Below Grade
New Construction N
Schools
School District District Of Columbia Public Schools
Others
Pets Allowed Y
HOA Fee Include Other,Common Area Maintenance,Reserve Funds
Senior Community No
Tax ID 4060//2010
Ownership Other
SqFt Source 1270
Miscellaneous Water,Trash Removal,Sewer
Security Features Carbon Monoxide Detector(s),Smoke Detector
Horse Property N
Pets Allowed Case by Case Basis, Cats OK, Dogs OK, Size/Weight Restriction, Pet Addendum/Deposit, Number Limit









