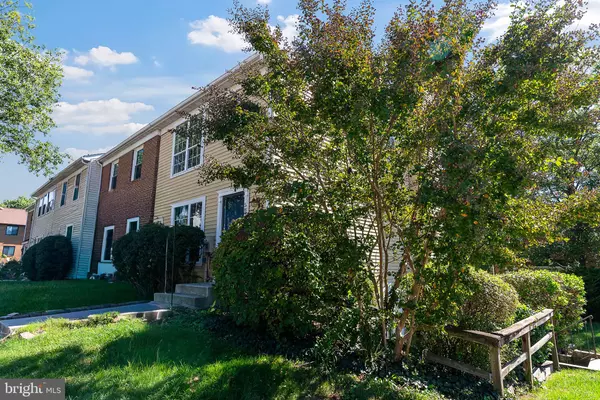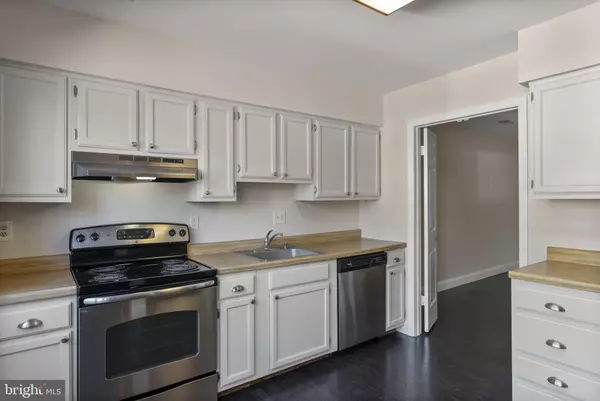
3 Beds
3 Baths
1,280 SqFt
3 Beds
3 Baths
1,280 SqFt
Key Details
Property Type Condo
Sub Type Condo/Co-op
Listing Status Pending
Purchase Type For Sale
Square Footage 1,280 sqft
Price per Sqft $242
Subdivision Quail Ridge
MLS Listing ID MDHW2059944
Style Traditional
Bedrooms 3
Full Baths 2
Half Baths 1
Condo Fees $214/mo
HOA Y/N N
Abv Grd Liv Area 1,280
Year Built 1983
Available Date 2025-10-04
Annual Tax Amount $3,902
Tax Year 2024
Property Sub-Type Condo/Co-op
Source BRIGHT
Property Description
Location
State MD
County Howard
Zoning RA15
Direction North
Rooms
Other Rooms Dining Room, Primary Bedroom, Bedroom 2, Bedroom 3, Kitchen, Family Room, Bathroom 1, Bathroom 2, Bathroom 3
Interior
Interior Features Bathroom - Stall Shower, Bathroom - Tub Shower, Breakfast Area, Carpet, Ceiling Fan(s), Formal/Separate Dining Room, Kitchen - Eat-In
Hot Water Electric
Heating Heat Pump(s)
Cooling Central A/C, Ceiling Fan(s)
Flooring Luxury Vinyl Plank, Carpet
Fireplaces Number 1
Fireplaces Type Corner, Wood
Equipment Dishwasher, Disposal, Dryer - Electric, Washer, Dual Flush Toilets, Oven/Range - Electric, Refrigerator, Icemaker
Fireplace Y
Appliance Dishwasher, Disposal, Dryer - Electric, Washer, Dual Flush Toilets, Oven/Range - Electric, Refrigerator, Icemaker
Heat Source Electric
Laundry Upper Floor, Dryer In Unit, Washer In Unit
Exterior
Exterior Feature Deck(s)
Parking On Site 2
Amenities Available Common Grounds, Reserved/Assigned Parking
Water Access N
Roof Type Asphalt
Accessibility None
Porch Deck(s)
Garage N
Building
Story 2
Foundation Block, Other
Above Ground Finished SqFt 1280
Sewer Public Sewer
Water Public
Architectural Style Traditional
Level or Stories 2
Additional Building Above Grade, Below Grade
New Construction N
Schools
School District Howard County Public Schools
Others
Pets Allowed Y
HOA Fee Include Common Area Maintenance,Insurance,Management,Snow Removal,Trash,Water
Senior Community No
Tax ID 1401197665
Ownership Condominium
SqFt Source 1280
Special Listing Condition Standard
Pets Allowed No Pet Restrictions









