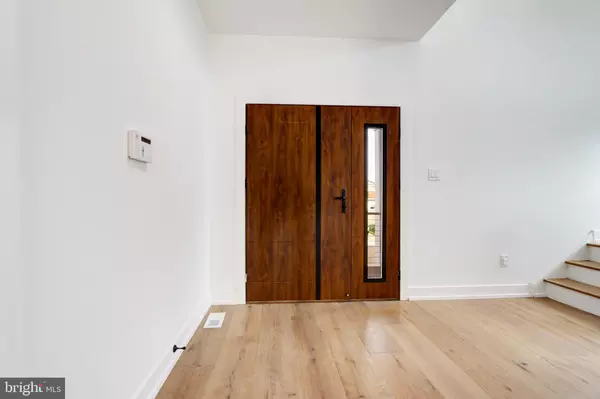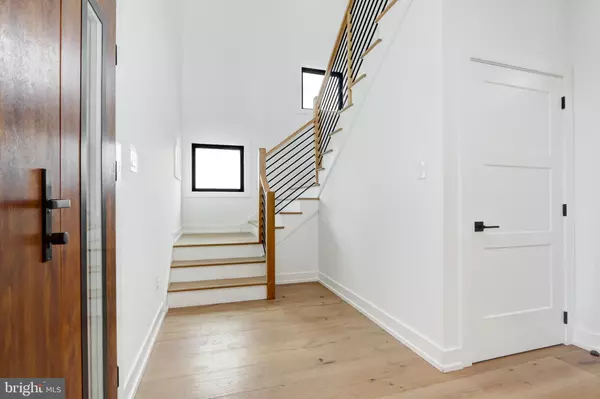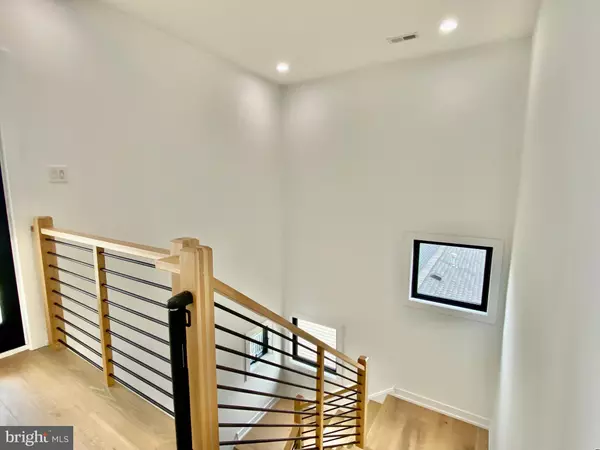
5 Beds
5 Baths
2,894 SqFt
5 Beds
5 Baths
2,894 SqFt
Key Details
Property Type Single Family Home
Sub Type Detached
Listing Status Active
Purchase Type For Sale
Square Footage 2,894 sqft
Price per Sqft $516
Subdivision Brigantine North
MLS Listing ID NJAC2019010
Style Contemporary,Coastal
Bedrooms 5
Full Baths 4
Half Baths 1
HOA Y/N N
Abv Grd Liv Area 2,894
Year Built 2021
Annual Tax Amount $10,219
Tax Year 2024
Lot Size 5,001 Sqft
Acres 0.11
Lot Dimensions 50.00 x 100.00
Property Sub-Type Detached
Source BRIGHT
Property Description
Location
State NJ
County Atlantic
Area Brigantine City (20103)
Zoning R2
Rooms
Basement Interior Access, Side Entrance, Windows, Garage Access, Full
Main Level Bedrooms 1
Interior
Interior Features Bathroom - Tub Shower, Bathroom - Walk-In Shower, Dining Area, Floor Plan - Open, Family Room Off Kitchen
Hot Water Tankless
Heating Forced Air
Cooling Central A/C, Ceiling Fan(s)
Fireplaces Number 1
Equipment Built-In Microwave, Built-In Range, Dishwasher, Dryer - Gas, Icemaker, Microwave, Oven - Single
Fireplace Y
Appliance Built-In Microwave, Built-In Range, Dishwasher, Dryer - Gas, Icemaker, Microwave, Oven - Single
Heat Source Natural Gas
Laundry Has Laundry, Lower Floor
Exterior
Parking Features Garage - Side Entry, Garage Door Opener, Inside Access
Garage Spaces 3.0
Utilities Available Water Available, Sewer Available, Electric Available, Natural Gas Available
View Y/N N
Water Access N
Accessibility Doors - Swing In, Doors - Lever Handle(s)
Attached Garage 1
Total Parking Spaces 3
Garage Y
Private Pool N
Building
Lot Description Private
Story 3
Foundation Crawl Space
Above Ground Finished SqFt 2894
Sewer No Septic System
Water Public
Architectural Style Contemporary, Coastal
Level or Stories 3
Additional Building Above Grade, Below Grade
New Construction N
Schools
School District Brigantine City Schools
Others
Pets Allowed N
Senior Community No
Tax ID 03-06901-00008
Ownership Fee Simple
SqFt Source 2894
Acceptable Financing Cash, Conventional
Horse Property N
Listing Terms Cash, Conventional
Financing Cash,Conventional
Special Listing Condition Standard









