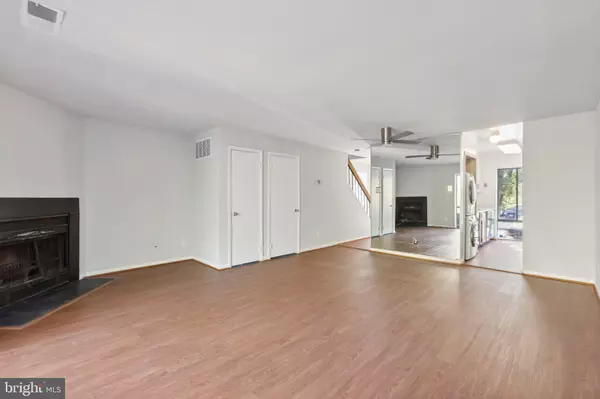
2 Beds
3 Baths
1,200 SqFt
2 Beds
3 Baths
1,200 SqFt
Key Details
Property Type Townhouse
Sub Type End of Row/Townhouse
Listing Status Active
Purchase Type For Rent
Square Footage 1,200 sqft
Subdivision Park Place
MLS Listing ID DCDC2224652
Style Contemporary,Mid-Century Modern,Unit/Flat
Bedrooms 2
Full Baths 2
Half Baths 1
HOA Y/N N
Abv Grd Liv Area 1,200
Year Built 1981
Available Date 2025-10-07
Lot Size 2,662 Sqft
Acres 0.06
Property Sub-Type End of Row/Townhouse
Source BRIGHT
Property Description
Location
State DC
County Washington
Zoning RESDIENTIAL
Rooms
Main Level Bedrooms 2
Interior
Hot Water 60+ Gallon Tank
Heating Central
Cooling Central A/C
Fireplaces Number 1
Fireplace Y
Heat Source None
Exterior
Garage Spaces 2.0
Water Access N
Roof Type Slate
Accessibility 32\"+ wide Doors
Total Parking Spaces 2
Garage N
Building
Story 1
Foundation Concrete Perimeter
Above Ground Finished SqFt 1200
Sewer Approved System
Water Public
Architectural Style Contemporary, Mid-Century Modern, Unit/Flat
Level or Stories 1
Additional Building Above Grade, Below Grade
New Construction N
Schools
School District District Of Columbia Public Schools
Others
Pets Allowed Y
Senior Community No
Tax ID 3499//2078
Ownership Other
SqFt Source 1200
Pets Allowed Breed Restrictions, Size/Weight Restriction









