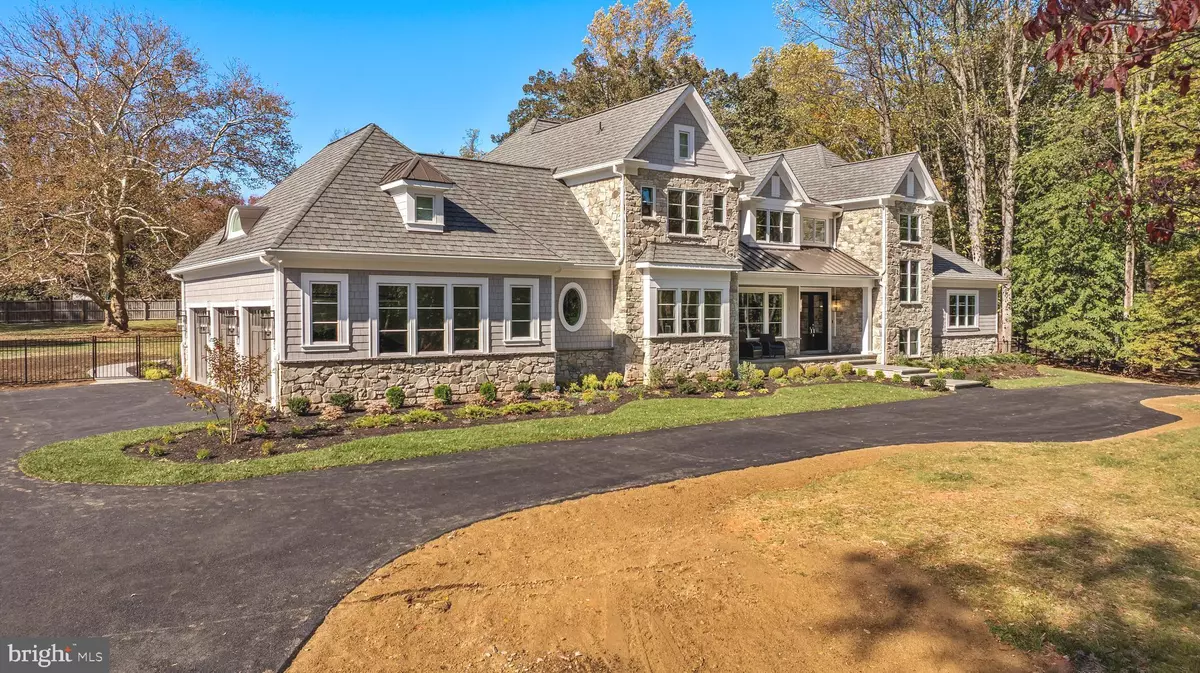
6 Beds
9 Baths
9,048 SqFt
6 Beds
9 Baths
9,048 SqFt
Key Details
Property Type Single Family Home
Sub Type Detached
Listing Status Active
Purchase Type For Sale
Square Footage 9,048 sqft
Price per Sqft $574
Subdivision Green Spring Valley
MLS Listing ID MDBC2141870
Style Transitional
Bedrooms 6
Full Baths 6
Half Baths 3
HOA Y/N N
Abv Grd Liv Area 6,450
Year Built 2025
Available Date 2025-11-30
Annual Tax Amount $5,879
Tax Year 2024
Lot Size 2.080 Acres
Acres 2.08
Property Sub-Type Detached
Source BRIGHT
Property Description
Simply too many things to be said about this home, including the craftsmanship, floor plan, gracious spaces, property and location.
As you drive through the golf course to your oasis complete with outdoor kitchen, heated saltwater pool with spa and gas fire-pit, you will find yourself never wanting to leave.
Impeccable attention to detail and the highest level of finish are found in this turn key brand newly constructed home.
With a fist floor primary suite and additional second floor primary suite, all bases are covered for lifestyle and multi-generational living.
This home boasts a magnificent chef's kitchen and pantry, along with 1st floor laundry and second floor laundry/hobby room, .... additionally, you will find a sun drenched office, wine room, theater, gym, bar and elevator.
Truly too many features to mention.
Be the lucky one to live the lifestyle you have always dreamed of.
Location
State MD
County Baltimore
Zoning R
Rooms
Other Rooms Dining Room, Family Room, Foyer, Exercise Room, Laundry
Basement Full, Heated, Improved, Outside Entrance, Partially Finished, Sump Pump, Windows
Main Level Bedrooms 1
Interior
Interior Features 2nd Kitchen, Bathroom - Jetted Tub, Bathroom - Walk-In Shower, Breakfast Area, Built-Ins, Butlers Pantry, Ceiling Fan(s), Crown Moldings, Dining Area, Elevator, Entry Level Bedroom, Family Room Off Kitchen, Floor Plan - Open, Formal/Separate Dining Room, Kitchen - Gourmet, Kitchen - Table Space, Pantry, Recessed Lighting, Sound System, Sprinkler System, Upgraded Countertops, Walk-in Closet(s), Wet/Dry Bar, WhirlPool/HotTub, Wine Storage, Wood Floors
Hot Water 60+ Gallon Tank, Multi-tank, Propane
Heating Central, Programmable Thermostat, Zoned
Cooling Central A/C, Multi Units, Programmable Thermostat, Zoned
Flooring Solid Hardwood
Fireplaces Number 4
Fireplaces Type Fireplace - Glass Doors, Gas/Propane
Equipment Built-In Microwave, Built-In Range, Commercial Range, Cooktop, Dishwasher, Disposal, Dryer - Front Loading, Dryer - Gas, Energy Efficient Appliances, Extra Refrigerator/Freezer, Instant Hot Water, Microwave, Oven - Double, Oven/Range - Gas, Range Hood, Refrigerator, Six Burner Stove, Stainless Steel Appliances, Washer - Front Loading, Water Heater - High-Efficiency
Fireplace Y
Window Features Casement,Energy Efficient,Insulated,Low-E,Screens,Vinyl Clad
Appliance Built-In Microwave, Built-In Range, Commercial Range, Cooktop, Dishwasher, Disposal, Dryer - Front Loading, Dryer - Gas, Energy Efficient Appliances, Extra Refrigerator/Freezer, Instant Hot Water, Microwave, Oven - Double, Oven/Range - Gas, Range Hood, Refrigerator, Six Burner Stove, Stainless Steel Appliances, Washer - Front Loading, Water Heater - High-Efficiency
Heat Source Propane - Leased
Laundry Main Floor, Upper Floor
Exterior
Exterior Feature Patio(s), Porch(es)
Parking Features Garage - Side Entry, Garage Door Opener, Inside Access, Oversized
Garage Spaces 3.0
Fence Aluminum, Wood
Pool Fenced, Heated, Pool/Spa Combo, Saltwater
Utilities Available Phone Connected, Cable TV
Water Access N
Roof Type Architectural Shingle,Pitched,Metal
Accessibility 48\"+ Halls, >84\" Garage Door, Doors - Lever Handle(s), Elevator, Level Entry - Main
Porch Patio(s), Porch(es)
Attached Garage 3
Total Parking Spaces 3
Garage Y
Building
Lot Description Premium
Story 2
Foundation Concrete Perimeter, Passive Radon Mitigation
Above Ground Finished SqFt 6450
Sewer On Site Septic
Water Well
Architectural Style Transitional
Level or Stories 2
Additional Building Above Grade, Below Grade
Structure Type 2 Story Ceilings,9'+ Ceilings,Cathedral Ceilings,High,Vaulted Ceilings
New Construction Y
Schools
Elementary Schools Woodholme
Middle Schools Pikesville
High Schools Owings Mills
School District Baltimore County Public Schools
Others
HOA Fee Include Snow Removal
Senior Community No
Tax ID 04030303068940
Ownership Fee Simple
SqFt Source 9048
Security Features Carbon Monoxide Detector(s),Electric Alarm,Exterior Cameras,Motion Detectors,Sprinkler System - Indoor
Special Listing Condition Standard
Virtual Tour https://vimeo.com/1129942451?share=copy&fl=sv&fe=ci









