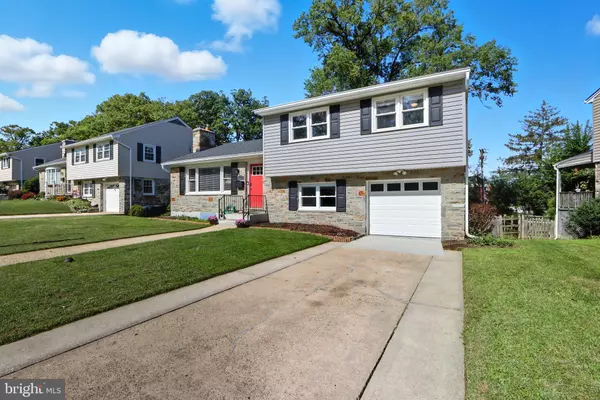
4 Beds
3 Baths
1,590 SqFt
4 Beds
3 Baths
1,590 SqFt
Key Details
Property Type Single Family Home
Sub Type Detached
Listing Status Under Contract
Purchase Type For Sale
Square Footage 1,590 sqft
Price per Sqft $345
Subdivision Bridlewood
MLS Listing ID MDBC2139794
Style Split Level
Bedrooms 4
Full Baths 3
HOA Y/N N
Abv Grd Liv Area 1,590
Year Built 1956
Available Date 2025-10-10
Annual Tax Amount $4,110
Tax Year 2024
Lot Size 9,765 Sqft
Acres 0.22
Lot Dimensions 1.00 x
Property Sub-Type Detached
Source BRIGHT
Property Description
Welcome to this beautifully renovated 4-bedroom, 3-full bathroom home in the sought-after Brindlewood community of Lutherville-Timonium. Fully updated in 2017, this residence blends modern style with everyday comfort. Step inside to a bright open-concept kitchen, dining, and living area designed for both relaxed living and entertaining. The living room features a charming stone wood-burning fireplace, perfect for cozy evenings. The upper level offers three spacious bedrooms, including a primary suite with a spa-like bathroom, along with a stylish hall bath that serves the additional bedrooms. On the first lower level, you'll find the ideal flex space for a home office, gym, or family room, plus convenient access to the laundry room, garage, and backyard. The second lower level hosts a private fourth bedroom with a full bathroom, offering excellent flexibility for guests or extended family. Outside, enjoy the large fenced backyard — perfect for gatherings, play, or simply relaxing in your own private oasis. With its prime location near shopping, dining, and top-rated schools, this move-in ready home is the perfect combination of style, comfort, and convenience. Don't miss your chance to make this Brindlewood gem yours!
Location
State MD
County Baltimore
Zoning R
Rooms
Basement Fully Finished, Garage Access, Outside Entrance, Rear Entrance, Walkout Level
Interior
Interior Features Kitchen - Gourmet, Family Room Off Kitchen, Kitchen - Island, Primary Bath(s), Upgraded Countertops, Wood Floors, Floor Plan - Open
Hot Water Electric
Heating Forced Air
Cooling Central A/C
Fireplaces Number 1
Fireplaces Type Mantel(s)
Fireplace Y
Heat Source Natural Gas
Exterior
Exterior Feature Patio(s)
Parking Features Garage - Front Entry, Inside Access
Garage Spaces 1.0
Utilities Available Cable TV Available
Water Access N
View Garden/Lawn
Roof Type Shingle
Accessibility None
Porch Patio(s)
Attached Garage 1
Total Parking Spaces 1
Garage Y
Building
Story 4
Foundation Concrete Perimeter
Above Ground Finished SqFt 1590
Sewer Public Sewer
Water Public
Architectural Style Split Level
Level or Stories 4
Additional Building Above Grade, Below Grade
New Construction N
Schools
School District Baltimore County Public Schools
Others
Senior Community No
Tax ID 04081600003016
Ownership Fee Simple
SqFt Source 1590
Special Listing Condition Standard
Virtual Tour https://iframe.videodelivery.net/0337fc22b42c629889f8a7691d49a3cd









