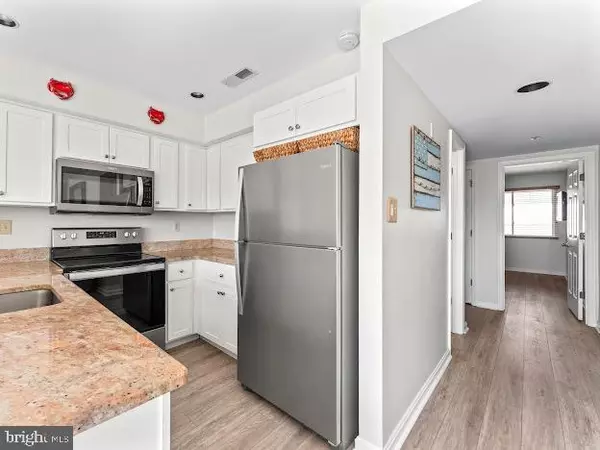
2 Beds
2 Baths
962 SqFt
2 Beds
2 Baths
962 SqFt
Key Details
Property Type Condo
Sub Type Condo/Co-op
Listing Status Active
Purchase Type For Sale
Square Footage 962 sqft
Price per Sqft $509
Subdivision Hidden Harbor
MLS Listing ID MDWO2033734
Style Contemporary
Bedrooms 2
Full Baths 2
Condo Fees $408/mo
HOA Y/N N
Abv Grd Liv Area 962
Year Built 1992
Available Date 2025-10-10
Tax Year 2024
Property Sub-Type Condo/Co-op
Source BRIGHT
Property Description
Location
State MD
County Worcester
Area Bayside Waterfront (84)
Zoning TBD
Rooms
Other Rooms Living Room, Dining Room, Bedroom 2, Kitchen, Bedroom 1
Main Level Bedrooms 2
Interior
Interior Features Window Treatments
Hot Water Electric
Heating Central
Cooling Ceiling Fan(s), Central A/C
Equipment Dishwasher, Disposal, Dryer, Microwave, Oven/Range - Electric, Refrigerator, Washer
Window Features Insulated
Appliance Dishwasher, Disposal, Dryer, Microwave, Oven/Range - Electric, Refrigerator, Washer
Heat Source Electric
Exterior
Exterior Feature Balcony
Utilities Available Cable TV, Electric Available
Amenities Available Pool - Outdoor
Water Access Y
View Canal, Water
Roof Type Asphalt
Accessibility 2+ Access Exits
Porch Balcony
Road Frontage Public
Garage N
Building
Story 1
Unit Features Garden 1 - 4 Floors
Foundation Crawl Space
Above Ground Finished SqFt 962
Sewer Public Sewer
Water Public
Architectural Style Contemporary
Level or Stories 1
Additional Building Above Grade
New Construction N
Schools
High Schools Stephen Decatur
School District Worcester County Public Schools
Others
Pets Allowed Y
Senior Community No
Tax ID 336473
Ownership Fee Simple
SqFt Source 962
Acceptable Financing Conventional
Listing Terms Conventional
Financing Conventional
Special Listing Condition Standard
Pets Allowed Cats OK, Dogs OK, Number Limit









