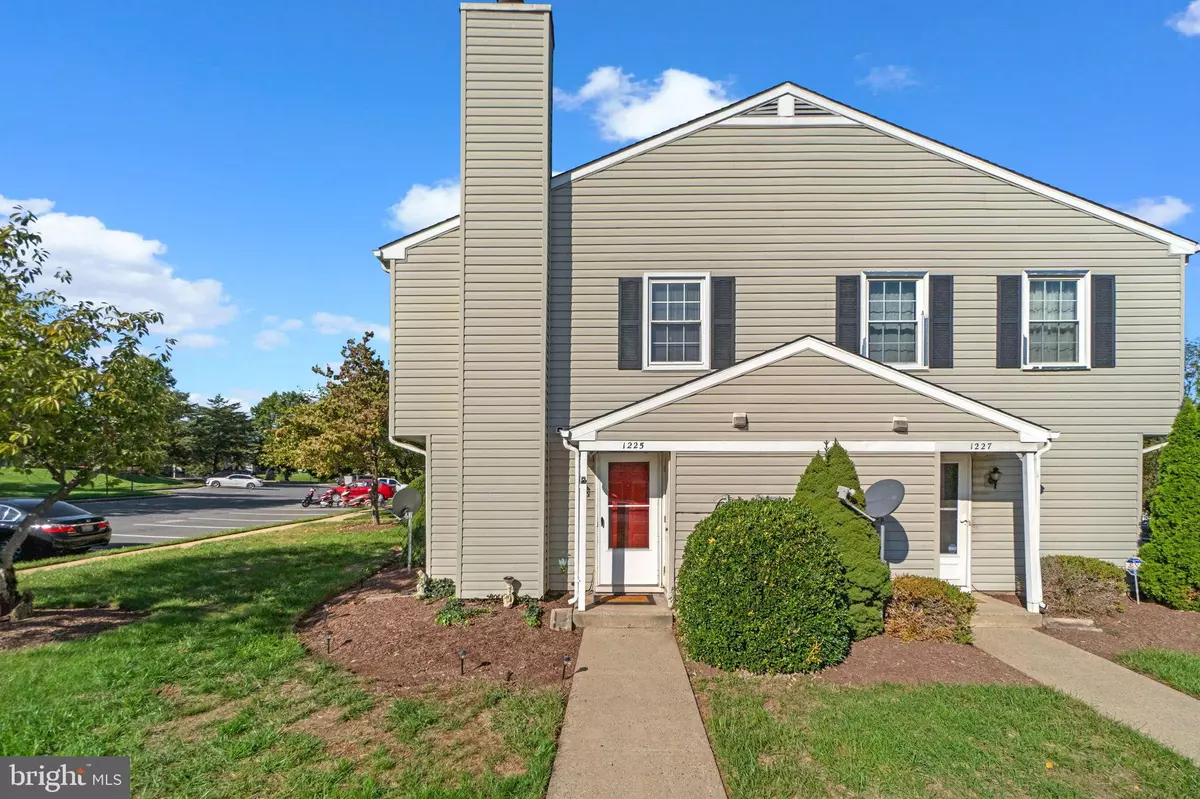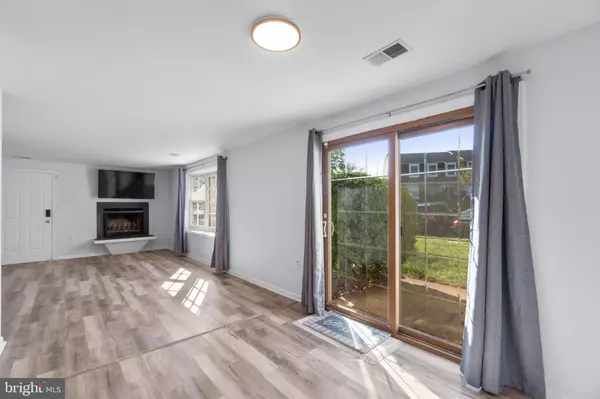
3 Beds
2 Baths
1,148 SqFt
3 Beds
2 Baths
1,148 SqFt
Key Details
Property Type Condo
Sub Type Condo/Co-op
Listing Status Under Contract
Purchase Type For Sale
Square Footage 1,148 sqft
Price per Sqft $217
Subdivision Mountain View
MLS Listing ID MDFR2071426
Style Back-to-Back,Traditional
Bedrooms 3
Full Baths 1
Half Baths 1
Condo Fees $315/mo
HOA Y/N N
Abv Grd Liv Area 1,148
Year Built 1984
Available Date 2025-10-07
Annual Tax Amount $3,269
Tax Year 2025
Property Sub-Type Condo/Co-op
Source BRIGHT
Property Description
The main level features a bright and open living area with a wood-burning fireplace, a dining room filled with natural light, and a kitchen that flows seamlessly for easy entertaining. A half bath on this level adds everyday convenience.
Upstairs, discover three spacious bedrooms. The primary bedroom offers large closets and plenty of space to relax, while the secondary bedrooms provide versatility for guests, a home office, or hobbies. A full bath with dual vanities completes the upper level.
Ample parking, a low-maintenance lifestyle, and close proximity to the Golden Mile, commuter routes, shopping, dining, and entertainment make this home an excellent choice.
Location
State MD
County Frederick
Zoning R8
Rooms
Other Rooms Bedroom 2, Bedroom 3, Bedroom 1, Bathroom 1, Half Bath
Interior
Interior Features Combination Dining/Living
Hot Water Electric
Heating Heat Pump(s)
Cooling Central A/C
Fireplaces Number 1
Equipment Cooktop, Dishwasher, Disposal, Freezer, Oven/Range - Electric, Refrigerator, Washer/Dryer Stacked
Furnishings No
Fireplace Y
Appliance Cooktop, Dishwasher, Disposal, Freezer, Oven/Range - Electric, Refrigerator, Washer/Dryer Stacked
Heat Source Electric
Laundry Washer In Unit, Dryer In Unit
Exterior
Parking On Site 1
Utilities Available Cable TV Available, Sewer Available, Electric Available
Amenities Available None
Water Access N
Roof Type Shingle
Accessibility Level Entry - Main
Garage N
Building
Story 2
Foundation Slab
Above Ground Finished SqFt 1148
Sewer Public Sewer
Water Public
Architectural Style Back-to-Back, Traditional
Level or Stories 2
Additional Building Above Grade, Below Grade
New Construction N
Schools
School District Frederick County Public Schools
Others
Pets Allowed Y
HOA Fee Include Common Area Maintenance,Ext Bldg Maint,Lawn Maintenance,Management,Parking Fee,Snow Removal,Trash,Water
Senior Community No
Tax ID 1102137437
Ownership Fee Simple
SqFt Source 1148
Acceptable Financing Cash, Conventional, FHA, VA
Horse Property N
Listing Terms Cash, Conventional, FHA, VA
Financing Cash,Conventional,FHA,VA
Special Listing Condition Standard
Pets Allowed No Pet Restrictions









