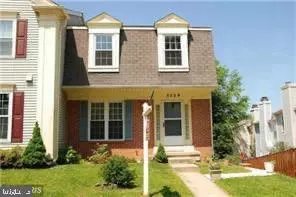
1 Bed
2 Baths
2,438 SqFt
1 Bed
2 Baths
2,438 SqFt
Key Details
Property Type Townhouse
Sub Type End of Row/Townhouse
Listing Status Active
Purchase Type For Rent
Square Footage 2,438 sqft
Subdivision Hallowell
MLS Listing ID MDMC2202872
Style Colonial
Bedrooms 1
Full Baths 1
Half Baths 1
HOA Y/N N
Abv Grd Liv Area 1,628
Year Built 1989
Available Date 2025-10-10
Lot Size 2 Sqft
Property Sub-Type End of Row/Townhouse
Source BRIGHT
Property Description
FUTURES LARGE FAMILY ROOM W/ COSY WOOD FIREPLACE, SEPERT BEDROOM W/ REMODELED FL BATH,
NICE SIZE KITCHEN W/ SIDE BY SIDE REFIGIRATOR, STORAGE AREA, FULL SIZE WASHER & DRYERS,.
LEMINATED FLOORING, FULLS SIZE WINDOW IN LIVING ROOM AND FRENCH DOOR LEADS TO THE HUGE PATIO, FULLY FENCED YARD W/ STORAGE ROOM.
PRICE JUST REDUCED! PLEASE HURRY
OWNER REQUEST ONLY 2 PERSON.
Nice mature single lady ( landlord ) lives in upper level.
Combo Lockbox # 2468 on the basement entry door.
Location
State MD
County Montgomery
Zoning R
Rooms
Basement Walkout Level, Fully Finished, Rear Entrance
Interior
Interior Features 2nd Kitchen, Built-Ins, Ceiling Fan(s), Floor Plan - Traditional, Floor Plan - Open, Kitchenette, Stain/Lead Glass, Window Treatments, Wood Floors, Other
Hot Water Electric
Heating Heat Pump - Electric BackUp
Cooling Central A/C
Flooring Engineered Wood
Fireplaces Number 1
Fireplaces Type Mantel(s), Wood
Inclusions Rent includes all the utilities, trash, comunity Center, pool, tenis, parks, parking space.
Equipment Dryer - Electric, Dryer, Dryer - Front Loading, ENERGY STAR Clothes Washer, ENERGY STAR Refrigerator, Microwave, Refrigerator, Stainless Steel Appliances, Washer - Front Loading
Furnishings No
Fireplace Y
Window Features Double Pane
Appliance Dryer - Electric, Dryer, Dryer - Front Loading, ENERGY STAR Clothes Washer, ENERGY STAR Refrigerator, Microwave, Refrigerator, Stainless Steel Appliances, Washer - Front Loading
Heat Source Electric
Laundry Basement, Lower Floor
Exterior
Exterior Feature Patio(s)
Parking On Site 1
Fence Fully, Wood
Water Access N
View Garden/Lawn, Trees/Woods
Roof Type Architectural Shingle
Accessibility 2+ Access Exits, 32\"+ wide Doors
Porch Patio(s)
Garage N
Building
Story 3
Foundation Concrete Perimeter
Above Ground Finished SqFt 1628
Sewer Public Sewer
Water Public
Architectural Style Colonial
Level or Stories 3
Additional Building Above Grade, Below Grade
New Construction N
Schools
School District Montgomery County Public Schools
Others
Pets Allowed N
HOA Fee Include Common Area Maintenance,Trash,Pool(s),Recreation Facility
Senior Community No
Tax ID 160802743620
Ownership Other
SqFt Source 2438









