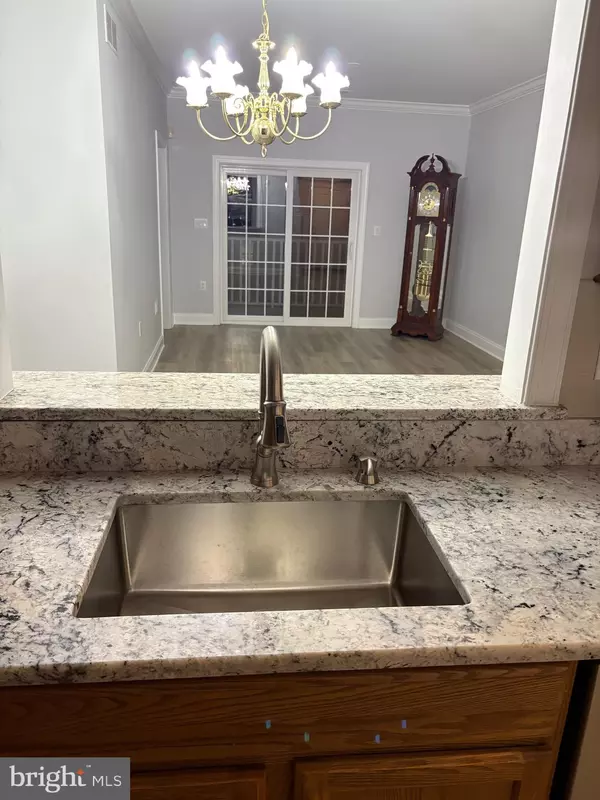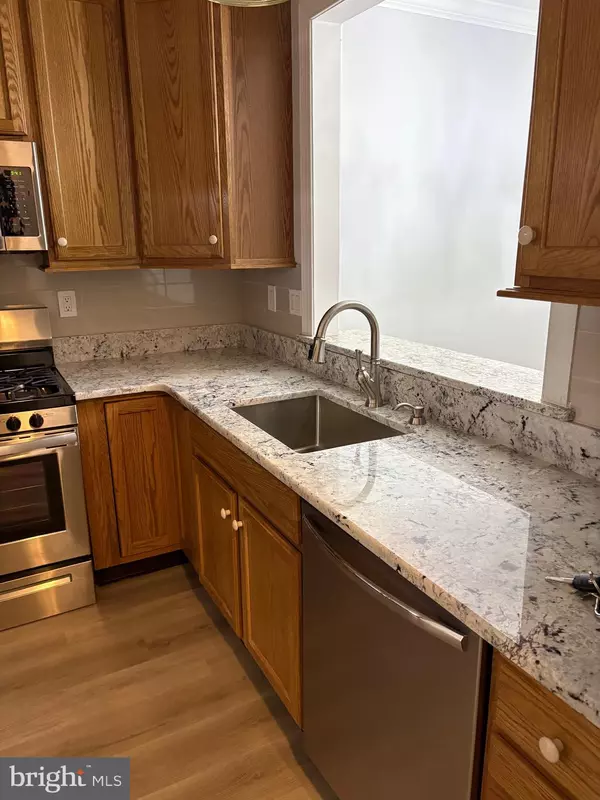
2 Beds
2 Baths
1,143 SqFt
2 Beds
2 Baths
1,143 SqFt
Key Details
Property Type Condo
Sub Type Condo/Co-op
Listing Status Active
Purchase Type For Sale
Square Footage 1,143 sqft
Price per Sqft $275
Subdivision Creekside Village
MLS Listing ID PADE2101586
Style Contemporary
Bedrooms 2
Full Baths 2
Condo Fees $482/mo
HOA Y/N Y
Abv Grd Liv Area 1,143
Year Built 2005
Annual Tax Amount $4,776
Tax Year 2024
Lot Dimensions 0.00 x 0.00
Property Sub-Type Condo/Co-op
Source BRIGHT
Property Description
Get ready for an incredible opportunity. A stunning 2-bedroom, 2 bath 1st-floor condominium is coming soon to a highly sought-after community, boasting an array of professionally installed upgrades. Washer and dryer included. Enjoy brand-new HVAC, gas heat, carpets in bedrooms, and flooring, all complemented by a fresh, professional paint job.
There is a beautiful grandfather clock in the living room. With an accepted AOS, It may be included In the sale.
This is a beautiful 2 bedroom, 2 bath condominium being offered.
If you want to be in before the holidays, You can easily move right in. We can make that happened.Just painted.
Location
State PA
County Delaware
Area Upper Chichester Twp (10409)
Zoning RESIDENTIAL
Rooms
Main Level Bedrooms 2
Interior
Interior Features Bathroom - Stall Shower, Carpet, Ceiling Fan(s), Crown Moldings, Dining Area, Entry Level Bedroom
Hot Water Natural Gas
Cooling Central A/C
Flooring Engineered Wood, Carpet
Inclusions Washer, dryer, fridge.( just purchased new by owner)
Equipment Built-In Range, Dryer, Dual Flush Toilets, Intercom, Oven/Range - Gas, Refrigerator, Stove, Stainless Steel Appliances
Fireplace N
Window Features Double Hung,Double Pane
Appliance Built-In Range, Dryer, Dual Flush Toilets, Intercom, Oven/Range - Gas, Refrigerator, Stove, Stainless Steel Appliances
Heat Source Natural Gas
Laundry Dryer In Unit, Washer In Unit
Exterior
Utilities Available Cable TV, Phone
Amenities Available Common Grounds, Community Center, Swimming Pool, Tennis Courts
Water Access N
Roof Type Pitched
Accessibility Doors - Lever Handle(s)
Garage N
Building
Story 1
Unit Features Garden 1 - 4 Floors
Above Ground Finished SqFt 1143
Sewer Public Sewer
Water Public
Architectural Style Contemporary
Level or Stories 1
Additional Building Above Grade, Below Grade
New Construction N
Schools
School District Chichester
Others
Pets Allowed Y
HOA Fee Include All Ground Fee,Common Area Maintenance,Lawn Maintenance,Pool(s)
Senior Community Yes
Age Restriction 55
Tax ID 09-00-03435-15
Ownership Condominium
SqFt Source 1143
Security Features Security System,Motion Detectors,Smoke Detector
Acceptable Financing Cash, Conventional
Listing Terms Cash, Conventional
Financing Cash,Conventional
Special Listing Condition Standard
Pets Allowed Cats OK, Dogs OK









