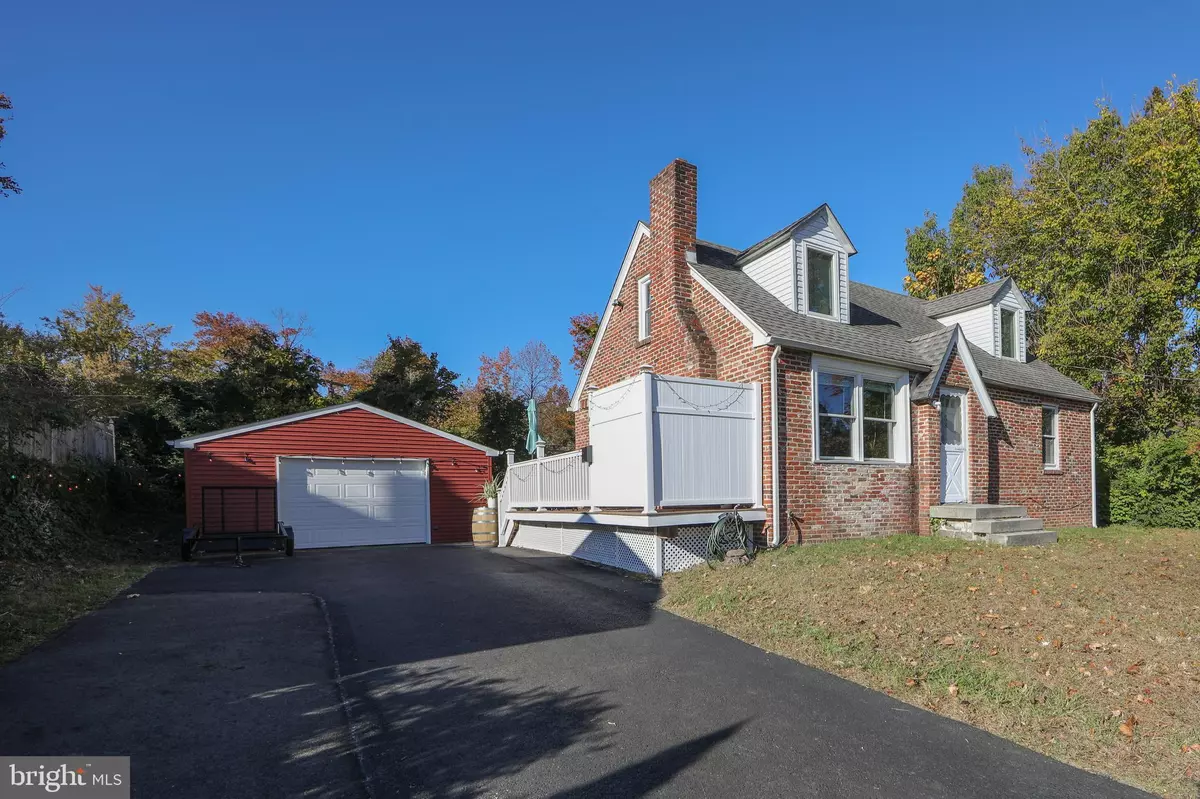
3 Beds
2 Baths
1,450 SqFt
3 Beds
2 Baths
1,450 SqFt
Key Details
Property Type Single Family Home
Sub Type Detached
Listing Status Active
Purchase Type For Sale
Square Footage 1,450 sqft
Price per Sqft $206
Subdivision None Available
MLS Listing ID NJCD2103596
Style Cape Cod
Bedrooms 3
Full Baths 2
HOA Y/N N
Abv Grd Liv Area 1,450
Year Built 1935
Available Date 2025-10-28
Annual Tax Amount $5,080
Tax Year 2024
Lot Size 0.258 Acres
Acres 0.26
Lot Dimensions 75.00 x 150.00
Property Sub-Type Detached
Source BRIGHT
Property Description
Location
State NJ
County Camden
Area Clementon Boro (20411)
Zoning RES
Rooms
Other Rooms Living Room, Kitchen, Basement
Basement Partially Finished
Main Level Bedrooms 2
Interior
Hot Water Electric
Heating Other
Cooling Ductless/Mini-Split
Fireplace N
Heat Source None
Laundry Basement
Exterior
Parking Features Garage - Side Entry
Garage Spaces 4.0
Water Access N
Accessibility None
Total Parking Spaces 4
Garage Y
Building
Story 2
Foundation Block
Above Ground Finished SqFt 1450
Sewer Public Sewer
Water Public
Architectural Style Cape Cod
Level or Stories 2
Additional Building Above Grade, Below Grade
New Construction N
Schools
School District Clementon Borough Public Schools
Others
Senior Community No
Tax ID 11-00024-00010
Ownership Fee Simple
SqFt Source 1450
Special Listing Condition Standard









