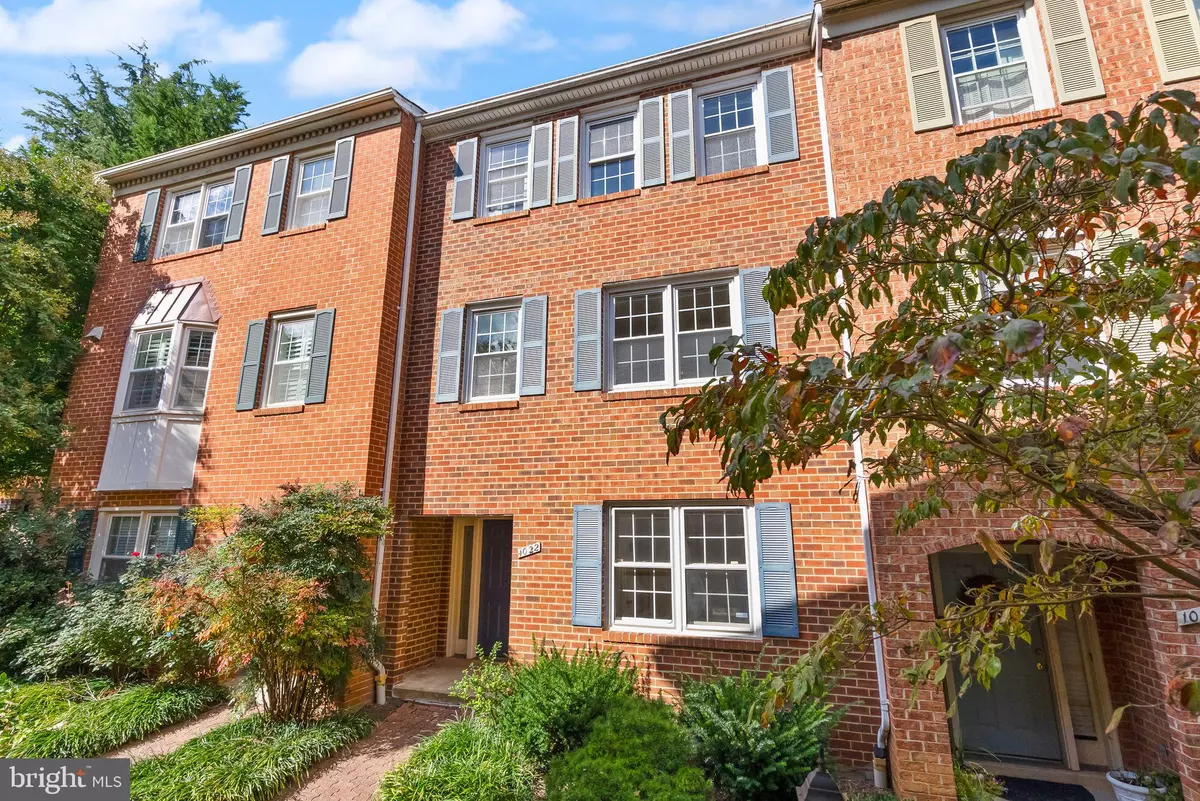
3 Beds
4 Baths
2,160 SqFt
3 Beds
4 Baths
2,160 SqFt
Key Details
Property Type Townhouse
Sub Type Interior Row/Townhouse
Listing Status Under Contract
Purchase Type For Sale
Square Footage 2,160 sqft
Price per Sqft $474
Subdivision Courthouse Park
MLS Listing ID VAAR2064742
Style Colonial
Bedrooms 3
Full Baths 3
Half Baths 1
HOA Fees $110/mo
HOA Y/N Y
Abv Grd Liv Area 2,160
Year Built 1983
Available Date 2025-10-09
Annual Tax Amount $9,761
Tax Year 2025
Lot Size 2,965 Sqft
Acres 0.07
Property Sub-Type Interior Row/Townhouse
Source BRIGHT
Property Description
Highlighted by an exceptionally wide floor plan, this 3-bedroom, 3.5-bath residence is designed for comfort and versatility. The entry level rec room with wet bar opens to a private patio — ideal for seamless indoor/outdoor entertaining. A converted full bath off the third bedroom adds flexibility, perfect for guests or a private home office.
Upstairs, the bright, open main living area features beautiful original hardwood floors and ample room for both living and dining. Upstairs, you are met with a spacious primary suite and a second bedroom that each offer private en-suite baths. With assigned parking right outside your front door, low fees, and the opportunity to customize your dream kitchen and baths, this home is the perfect condo alternative with three levels of comfortable living and private outdoor space.
Location
State VA
County Arlington
Zoning R15-30T
Rooms
Main Level Bedrooms 1
Interior
Hot Water Electric
Heating Central
Cooling Central A/C
Flooring Hardwood
Fireplace N
Heat Source Electric
Exterior
Garage Spaces 1.0
Parking On Site 1
Water Access N
Accessibility None
Total Parking Spaces 1
Garage N
Building
Story 3
Foundation Slab
Above Ground Finished SqFt 2160
Sewer Public Sewer
Water Public
Architectural Style Colonial
Level or Stories 3
Additional Building Above Grade, Below Grade
New Construction N
Schools
School District Arlington County Public Schools
Others
HOA Fee Include Common Area Maintenance,Management,Parking Fee,Reserve Funds,Snow Removal,Trash
Senior Community No
Tax ID 18-021-027
Ownership Fee Simple
SqFt Source 2160
Special Listing Condition Standard









