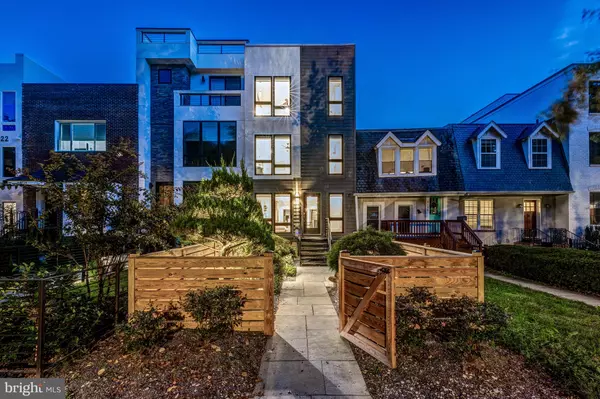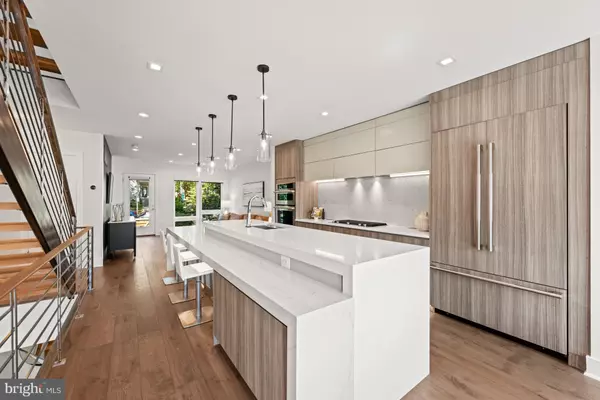
4 Beds
5 Baths
3,139 SqFt
4 Beds
5 Baths
3,139 SqFt
Key Details
Property Type Townhouse
Sub Type Interior Row/Townhouse
Listing Status Active
Purchase Type For Sale
Square Footage 3,139 sqft
Price per Sqft $826
Subdivision Burleith
MLS Listing ID DCDC2226430
Style Contemporary
Bedrooms 4
Full Baths 4
Half Baths 1
HOA Y/N N
Abv Grd Liv Area 2,286
Year Built 1925
Annual Tax Amount $17,466
Tax Year 2025
Lot Size 2,555 Sqft
Acres 0.06
Property Sub-Type Interior Row/Townhouse
Source BRIGHT
Property Description
Sunlight fills the home through large windows and skylights, highlighting the open layout and modern design. The main level features a sleek custom kitchen with JennAir and Bosch appliances, Porcelanosa cabinetry with integrated LED lighting, and a dramatic two-tier quartz island. A full wall of cabinetry in the dining area provides excellent storage while maintaining the home's clean, streamlined aesthetic.
Upstairs, two spacious bedrooms each include their own full bath, along with a convenient laundry area. The top floor is devoted entirely to the primary suite—a private retreat with two custom California Closets and a spa-inspired bathroom featuring heated floors, dual vanity, glass-enclosed shower, and soaking tub.
The walk-out lower level offers flexible living space ideal for guests, an au pair, or entertaining, complete with a kitchenette, full bath, large bedroom, additional laundry, and direct access to the rear patio.
Outdoor spaces are a true highlight, including a private flagstone patio separated from the parking area for two cars, multiple decks, and a rooftop terrace with sweeping city views.
The sellers have made extensive updates, including a new roof and skylights, a Japanese garden with new fencing and landscaping, new Flagstone patio, California Closet systems, and custom shades throughout the home creating a fully turnkey, low-maintenance home.
Some furniture may be available to convey, making the move-in process even easier for the next owner.
3728 R Street NW blends modern architecture, abundant natural light, and exceptional walkability in one of Washington's most desirable neighborhoods!
Location
State DC
County Washington
Zoning R-20
Rooms
Basement Fully Finished, Walkout Level, Daylight, Full
Interior
Interior Features Bar, Breakfast Area, Built-Ins, Dining Area, Family Room Off Kitchen, Floor Plan - Open, Kitchen - Eat-In, Kitchen - Island, Kitchenette, Recessed Lighting, Skylight(s), Bathroom - Soaking Tub, Bathroom - Tub Shower, Wood Floors, Wine Storage
Hot Water Natural Gas
Heating Forced Air
Cooling Central A/C
Inclusions Some furniture available to convey
Equipment Built-In Microwave, Built-In Range, Cooktop, Cooktop - Down Draft, Disposal, Dryer, Dishwasher, Dryer - Front Loading, Dual Flush Toilets, Energy Efficient Appliances, ENERGY STAR Clothes Washer, ENERGY STAR Dishwasher, ENERGY STAR Refrigerator, Exhaust Fan, Icemaker, Microwave, Oven - Wall, Washer - Front Loading
Furnishings Yes
Fireplace N
Appliance Built-In Microwave, Built-In Range, Cooktop, Cooktop - Down Draft, Disposal, Dryer, Dishwasher, Dryer - Front Loading, Dual Flush Toilets, Energy Efficient Appliances, ENERGY STAR Clothes Washer, ENERGY STAR Dishwasher, ENERGY STAR Refrigerator, Exhaust Fan, Icemaker, Microwave, Oven - Wall, Washer - Front Loading
Heat Source Natural Gas
Laundry Has Laundry, Dryer In Unit, Washer In Unit, Upper Floor, Lower Floor
Exterior
Exterior Feature Deck(s), Patio(s), Roof
Garage Spaces 2.0
Water Access N
Accessibility 36\"+ wide Halls, 32\"+ wide Doors
Porch Deck(s), Patio(s), Roof
Total Parking Spaces 2
Garage N
Building
Story 4
Foundation Other
Above Ground Finished SqFt 2286
Sewer Public Sewer
Water Public
Architectural Style Contemporary
Level or Stories 4
Additional Building Above Grade, Below Grade
New Construction N
Schools
Elementary Schools Hyde-Addison
Middle Schools Hardy
High Schools Jackson-Reed
School District District Of Columbia Public Schools
Others
Pets Allowed Y
Senior Community No
Tax ID 1307//0034
Ownership Fee Simple
SqFt Source 3139
Security Features Exterior Cameras
Acceptable Financing Cash, Conventional, FHA, VA
Horse Property N
Listing Terms Cash, Conventional, FHA, VA
Financing Cash,Conventional,FHA,VA
Special Listing Condition Standard
Pets Allowed No Pet Restrictions
Virtual Tour https://www.relahq.com/mls/213862921









