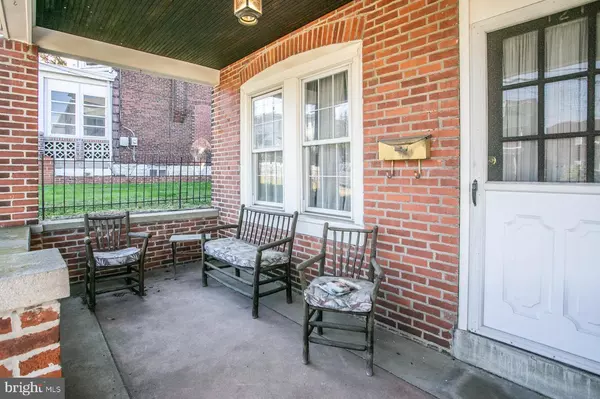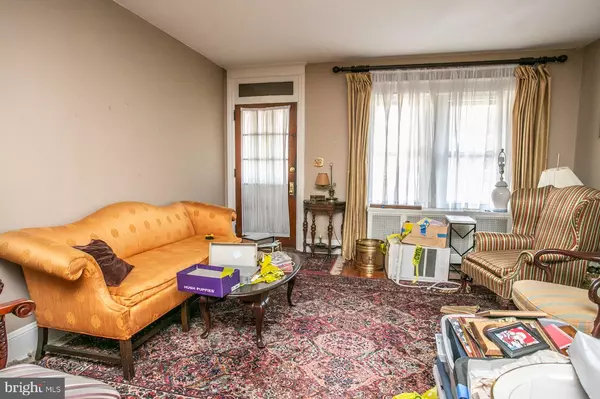
4 Beds
1 Bath
1,779 SqFt
4 Beds
1 Bath
1,779 SqFt
Key Details
Property Type Single Family Home, Townhouse
Sub Type Twin/Semi-Detached
Listing Status Active
Purchase Type For Sale
Square Footage 1,779 sqft
Price per Sqft $295
Subdivision None Available
MLS Listing ID PAMC2158044
Style Colonial
Bedrooms 4
Full Baths 1
HOA Y/N N
Abv Grd Liv Area 1,779
Year Built 1927
Available Date 2025-10-23
Annual Tax Amount $3,899
Tax Year 2025
Lot Size 3,200 Sqft
Acres 0.07
Lot Dimensions 20.00 x 0.00
Property Sub-Type Twin/Semi-Detached
Source BRIGHT
Property Description
Location
State PA
County Montgomery
Area Conshohocken Boro (10605)
Zoning RESIDENTIAL
Rooms
Basement Full
Interior
Interior Features Ceiling Fan(s), Chair Railings, Formal/Separate Dining Room, Kitchen - Eat-In
Hot Water Electric
Heating Radiator
Cooling None
Flooring Ceramic Tile, Hardwood, Vinyl
Inclusions Refrigerator, Washer, Dryer all in as is condition, no monetary value
Equipment Built-In Range, Dishwasher, Microwave, Oven/Range - Electric
Fireplace N
Appliance Built-In Range, Dishwasher, Microwave, Oven/Range - Electric
Heat Source Oil
Laundry Main Floor
Exterior
Utilities Available Electric Available
Water Access N
Accessibility None
Garage N
Building
Story 3
Foundation Brick/Mortar
Above Ground Finished SqFt 1779
Sewer Public Sewer
Water Public
Architectural Style Colonial
Level or Stories 3
Additional Building Above Grade, Below Grade
New Construction N
Schools
School District Colonial
Others
Pets Allowed N
Senior Community No
Tax ID 05-00-07656-007
Ownership Fee Simple
SqFt Source 1779
Acceptable Financing Cash, Conventional
Listing Terms Cash, Conventional
Financing Cash,Conventional
Special Listing Condition Standard









