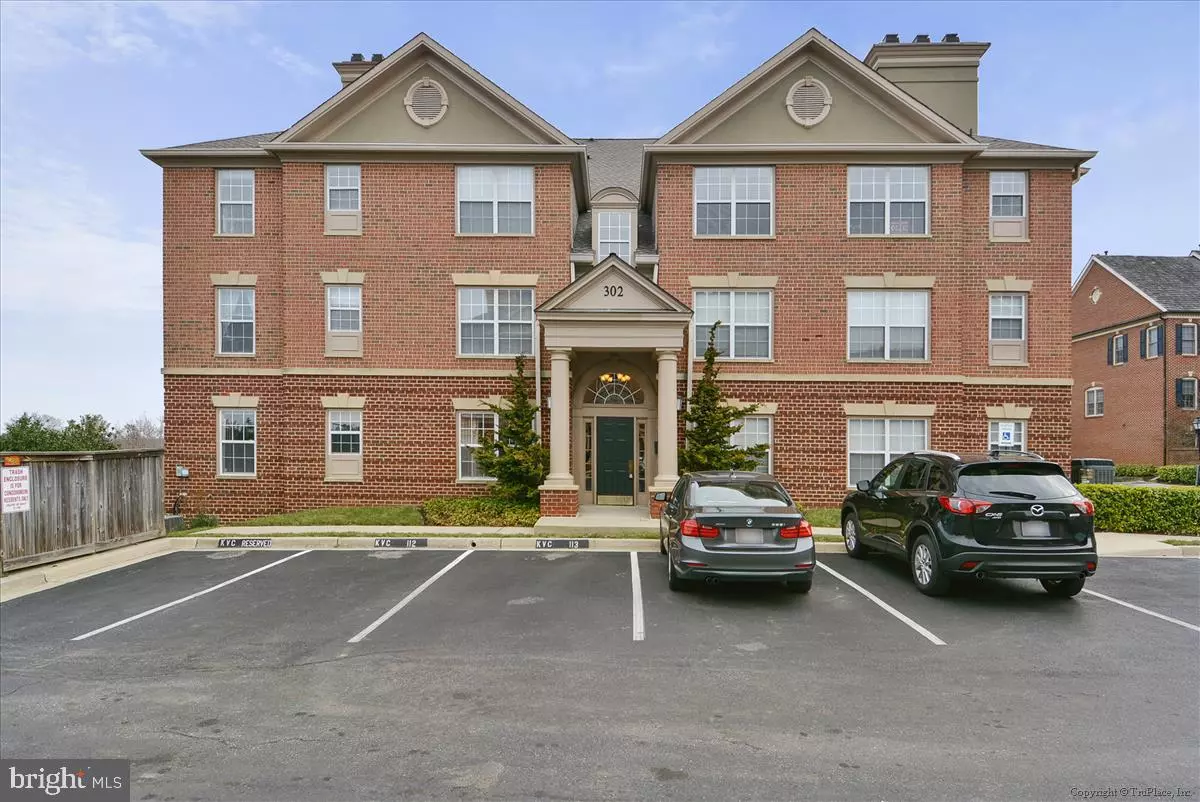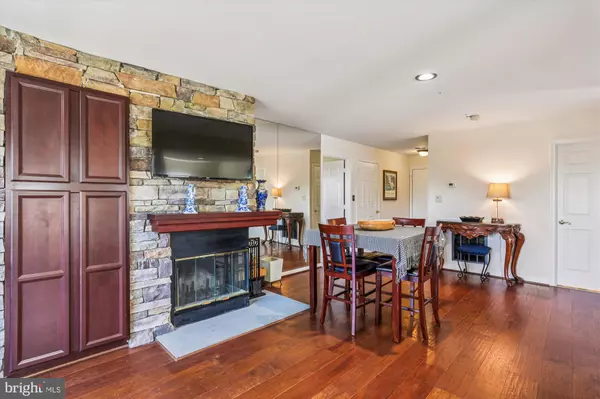
2 Beds
2 Baths
1,241 SqFt
2 Beds
2 Baths
1,241 SqFt
Open House
Sun Oct 26, 1:00pm - 3:00pm
Key Details
Property Type Condo
Sub Type Condo/Co-op
Listing Status Active
Purchase Type For Sale
Square Footage 1,241 sqft
Price per Sqft $322
Subdivision Kentlands
MLS Listing ID MDMC2203374
Style Colonial
Bedrooms 2
Full Baths 2
Condo Fees $443/mo
HOA Fees $126/mo
HOA Y/N Y
Abv Grd Liv Area 1,241
Year Built 1993
Available Date 2025-10-24
Annual Tax Amount $4,162
Tax Year 2024
Property Sub-Type Condo/Co-op
Source BRIGHT
Property Description
Location
State MD
County Montgomery
Zoning MXD
Rooms
Main Level Bedrooms 2
Interior
Hot Water Electric
Heating Forced Air
Cooling Central A/C
Fireplaces Number 1
Fireplace Y
Heat Source Electric
Exterior
Exterior Feature Balcony
Parking On Site 1
Amenities Available Basketball Courts, Club House, Common Grounds, Fitness Center, Jog/Walk Path, Pool - Outdoor, Tennis Courts, Tot Lots/Playground, Other
Water Access N
Accessibility None
Porch Balcony
Garage N
Building
Story 1
Unit Features Garden 1 - 4 Floors
Above Ground Finished SqFt 1241
Sewer Public Sewer
Water Public
Architectural Style Colonial
Level or Stories 1
Additional Building Above Grade, Below Grade
New Construction N
Schools
Elementary Schools Rachel Carson
Middle Schools Lakelands Park
High Schools Quince Orchard
School District Montgomery County Public Schools
Others
Pets Allowed Y
HOA Fee Include Ext Bldg Maint,Management,Pool(s),Snow Removal,Trash
Senior Community No
Tax ID 160903049640
Ownership Condominium
SqFt Source 1241
Special Listing Condition Standard
Pets Allowed Size/Weight Restriction
Virtual Tour https://mls.truplace.com/Property/3685/139842









