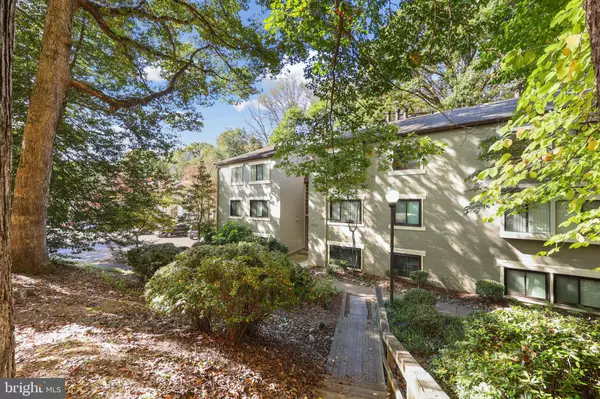
3 Beds
2 Baths
1,222 SqFt
3 Beds
2 Baths
1,222 SqFt
Key Details
Property Type Condo
Sub Type Condo/Co-op
Listing Status Active
Purchase Type For Sale
Square Footage 1,222 sqft
Price per Sqft $318
Subdivision Springwood
MLS Listing ID VAFX2274456
Style Colonial
Bedrooms 3
Full Baths 2
Condo Fees $502/mo
HOA Y/N N
Abv Grd Liv Area 1,222
Year Built 1980
Available Date 2025-10-18
Annual Tax Amount $4,025
Tax Year 2025
Property Sub-Type Condo/Co-op
Source BRIGHT
Property Description
Location
State VA
County Fairfax
Zoning 370
Rooms
Main Level Bedrooms 3
Interior
Hot Water Electric
Heating Heat Pump(s)
Cooling Central A/C
Fireplaces Number 1
Equipment Built-In Microwave, Dryer, Washer, Cooktop, Dishwasher, Disposal, Refrigerator, Stove
Fireplace Y
Appliance Built-In Microwave, Dryer, Washer, Cooktop, Dishwasher, Disposal, Refrigerator, Stove
Heat Source Electric
Exterior
Garage Spaces 1.0
Parking On Site 1
Amenities Available Common Grounds, Baseball Field, Basketball Courts, Jog/Walk Path, Lake, Pool - Outdoor, Tennis Courts, Tot Lots/Playground
Water Access N
Accessibility None
Total Parking Spaces 1
Garage N
Building
Story 1
Unit Features Garden 1 - 4 Floors
Above Ground Finished SqFt 1222
Sewer Public Sewer
Water Public
Architectural Style Colonial
Level or Stories 1
Additional Building Above Grade, Below Grade
New Construction N
Schools
School District Fairfax County Public Schools
Others
Pets Allowed Y
HOA Fee Include Common Area Maintenance,Ext Bldg Maint,Lawn Care Front,Reserve Funds,Road Maintenance,Sewer,Snow Removal,Trash,Water
Senior Community No
Tax ID 0262 14040002
Ownership Condominium
SqFt Source 1222
Special Listing Condition Standard
Pets Allowed Dogs OK, Cats OK
Virtual Tour https://my.matterport.com/show/?m=ALmqbiu6yJ5









