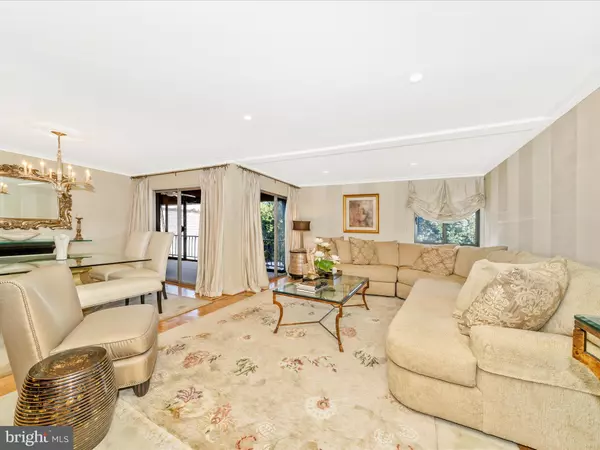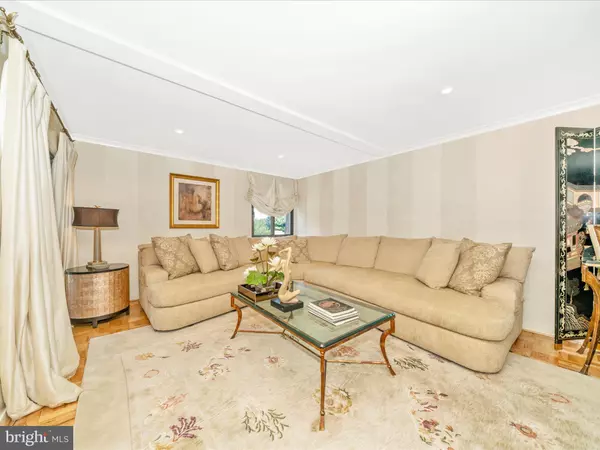
2 Beds
2 Baths
1,261 SqFt
2 Beds
2 Baths
1,261 SqFt
Key Details
Property Type Condo
Sub Type Condo/Co-op
Listing Status Under Contract
Purchase Type For Sale
Square Footage 1,261 sqft
Price per Sqft $165
Subdivision Stevenson
MLS Listing ID MDBC2143456
Style Contemporary
Bedrooms 2
Full Baths 2
Condo Fees $609
HOA Y/N N
Abv Grd Liv Area 1,261
Year Built 1970
Annual Tax Amount $904
Tax Year 2025
Property Sub-Type Condo/Co-op
Source BRIGHT
Property Description
Discover comfort and style in this elevated beautifully updated 2-bedroom, 2-bath condo located in the desirable Stevenson Village community. This spacious home features floor-to-ceiling windows and doors that fill the living spaces with natural light and open to a lovely screened-in patio, perfect for enjoying the outdoors in comfort and privacy.
Inside, you'll find designer paint colors and tasteful furnishings that create a warm, contemporary feel throughout. The open-concept living and dining areas flow seamlessly, ideal for entertaining or relaxing. The primary suite offers an en-suite bath and generous closet space, while the second bedroom provides flexibility for guests, a home office, or den. Updates include bathrooms and kitchen with designer appliances and new washer and dryer. This is a MUST SEE unit. The upgrades are all designer showcase NOT "peel and stick" . Furnishings may be purchased with the home.
Stevenson Village is known for its beautifully landscaped grounds, walking paths, and community pool, offering a peaceful retreat just minutes from everything. Enjoy easy access to major routes including I-695 and I-795, as well as nearby shopping, dining, and entertainment options.
Experience the perfect blend of elegance, comfort, and convenience—welcome home to Stevenson Village.
Location
State MD
County Baltimore
Zoning R
Rooms
Other Rooms Storage Room
Main Level Bedrooms 2
Interior
Interior Features Dining Area, Kitchen - Table Space, Window Treatments
Hot Water Natural Gas
Heating Forced Air
Cooling Central A/C
Flooring Hardwood
Equipment Dishwasher, Disposal, Dryer, Oven/Range - Electric, Oven - Self Cleaning, Refrigerator, Washer
Fireplace N
Appliance Dishwasher, Disposal, Dryer, Oven/Range - Electric, Oven - Self Cleaning, Refrigerator, Washer
Heat Source Natural Gas
Laundry Main Floor, Dryer In Unit, Washer In Unit
Exterior
Exterior Feature Patio(s)
Utilities Available Cable TV Available
Amenities Available Pool - Outdoor
Water Access N
Roof Type Asphalt
Accessibility Other
Porch Patio(s)
Garage N
Building
Story 1
Unit Features Garden 1 - 4 Floors
Above Ground Finished SqFt 1261
Sewer Public Sewer
Water Public
Architectural Style Contemporary
Level or Stories 1
Additional Building Above Grade
New Construction N
Schools
Elementary Schools Fort Garrison
Middle Schools Pikesville
High Schools Pikesville
School District Baltimore County Public Schools
Others
Pets Allowed N
HOA Fee Include Common Area Maintenance,Custodial Services Maintenance,Ext Bldg Maint,Management,Pool(s),Reserve Funds,Road Maintenance,Trash,Water
Senior Community No
Tax ID 11104031900013479
Ownership Condominium
SqFt Source 1261
Special Listing Condition Standard
Virtual Tour https://pictureperfectllctours.com/16-Stonehenge-Cir/idx









