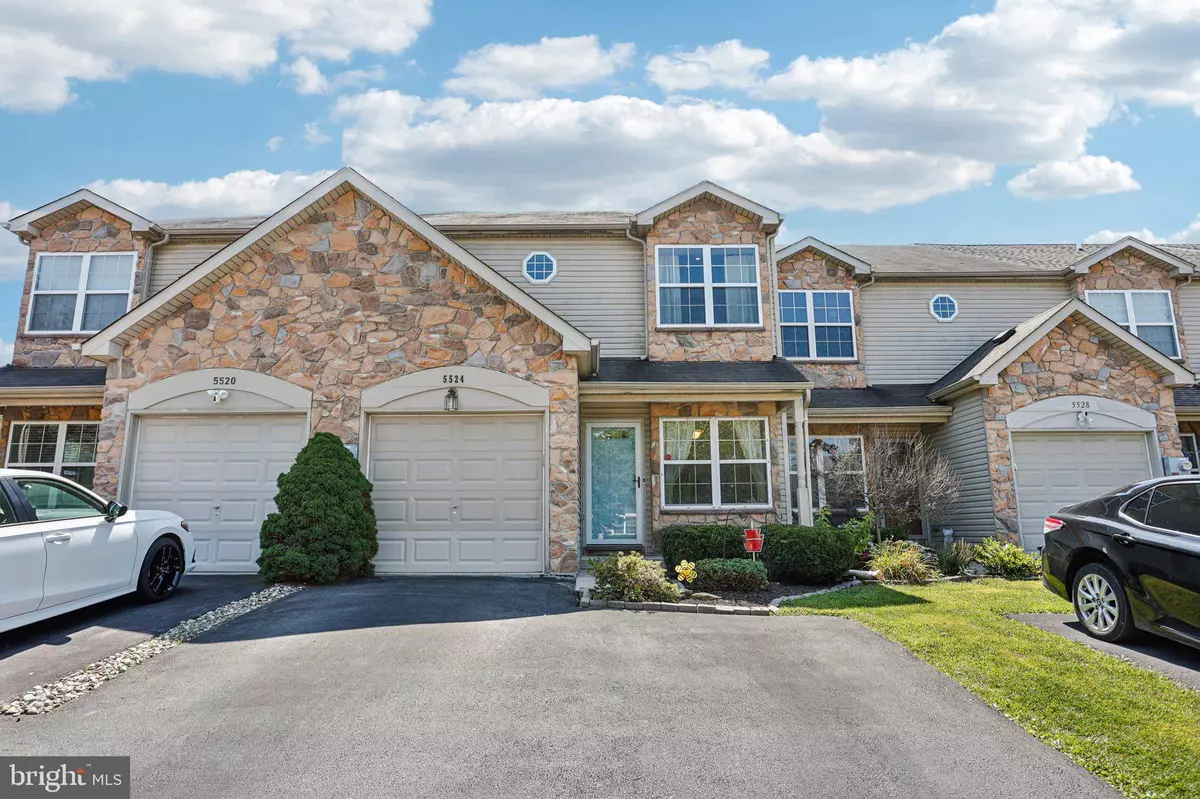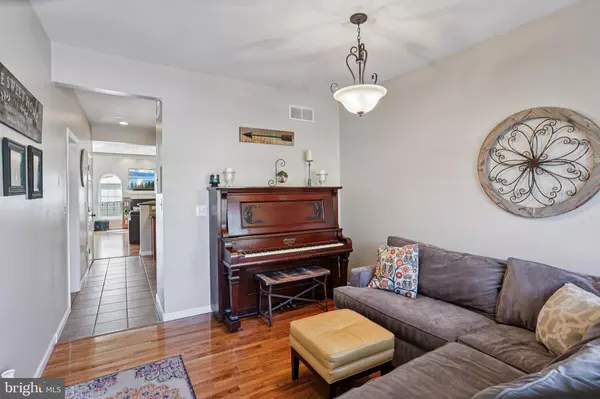
3 Beds
4 Baths
2,553 SqFt
3 Beds
4 Baths
2,553 SqFt
Key Details
Property Type Townhouse
Sub Type Interior Row/Townhouse
Listing Status Pending
Purchase Type For Sale
Square Footage 2,553 sqft
Price per Sqft $156
Subdivision Hamilton Field Townh
MLS Listing ID PALH2013646
Style Traditional,Contemporary
Bedrooms 3
Full Baths 2
Half Baths 2
HOA Y/N N
Abv Grd Liv Area 1,818
Year Built 2006
Annual Tax Amount $5,645
Tax Year 2025
Lot Size 2,508 Sqft
Acres 0.06
Lot Dimensions 22.00 x 114.00
Property Sub-Type Interior Row/Townhouse
Source BRIGHT
Location
State PA
County Lehigh
Area Lower Milford Twp (12312)
Zoning U
Rooms
Basement Daylight, Partial, Sump Pump, Partially Finished, Interior Access, Heated
Interior
Hot Water Electric
Cooling Central A/C
Fireplace N
Heat Source Natural Gas, Electric
Exterior
Exterior Feature Porch(es), Patio(s)
Parking Features Garage - Front Entry, Garage Door Opener, Built In
Garage Spaces 3.0
Fence Partially, Rear, Vinyl
Water Access N
Roof Type Architectural Shingle
Street Surface Black Top
Accessibility None
Porch Porch(es), Patio(s)
Road Frontage Public
Attached Garage 1
Total Parking Spaces 3
Garage Y
Building
Story 3
Foundation Concrete Perimeter
Above Ground Finished SqFt 1818
Sewer Public Sewer
Water Public
Architectural Style Traditional, Contemporary
Level or Stories 3
Additional Building Above Grade, Below Grade
New Construction N
Schools
Elementary Schools Wescosville
Middle Schools Lower Macungie
High Schools Emmaus
School District East Penn
Others
Senior Community No
Tax ID 547554853234-00001
Ownership Fee Simple
SqFt Source 2553
Security Features Security System,Smoke Detector
Special Listing Condition Standard









