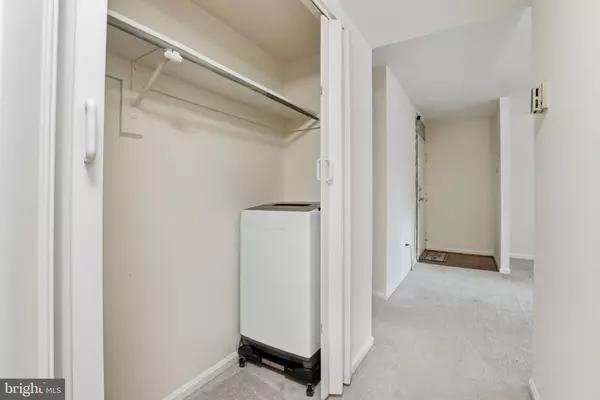
1 Bed
1 Bath
849 SqFt
1 Bed
1 Bath
849 SqFt
Key Details
Property Type Single Family Home, Condo
Sub Type Unit/Flat/Apartment
Listing Status Active
Purchase Type For Rent
Square Footage 849 sqft
Subdivision Potomac Oaks
MLS Listing ID MDMC2204494
Style Colonial
Bedrooms 1
Full Baths 1
Abv Grd Liv Area 849
Year Built 1967
Property Sub-Type Unit/Flat/Apartment
Source BRIGHT
Property Description
Enjoy your own private fenced backyard, perfect for outdoor gatherings, grilling, or relaxing. The home also includes one full bathroom, great storage space, and plenty of natural sunlight throughout.
Located in a quiet, well-maintained community, close to shopping, dining, major highways, and public transportation, this condo offers unbeatable value with all utilities included in the monthly fee.
Don't miss this rare opportunity to own a beautiful, low-maintenance home in a desirable area!
Location
State MD
County Montgomery
Zoning R20
Rooms
Main Level Bedrooms 1
Interior
Interior Features Walk-in Closet(s), Ceiling Fan(s), Floor Plan - Traditional, Combination Dining/Living
Hot Water Electric
Heating Central
Cooling Central A/C
Equipment Stove, Refrigerator
Fireplace N
Appliance Stove, Refrigerator
Heat Source Electric
Laundry Common
Exterior
Exterior Feature Patio(s)
Fence Fully
Water Access N
Accessibility None
Porch Patio(s)
Garage N
Building
Story 1
Unit Features Garden 1 - 4 Floors
Above Ground Finished SqFt 849
Sewer Public Sewer
Water Public
Architectural Style Colonial
Level or Stories 1
Additional Building Above Grade, Below Grade
New Construction N
Schools
School District Montgomery County Public Schools
Others
Pets Allowed Y
Senior Community No
Tax ID 160902342566
Ownership Other
SqFt Source 849
Pets Allowed Size/Weight Restriction, Case by Case Basis









