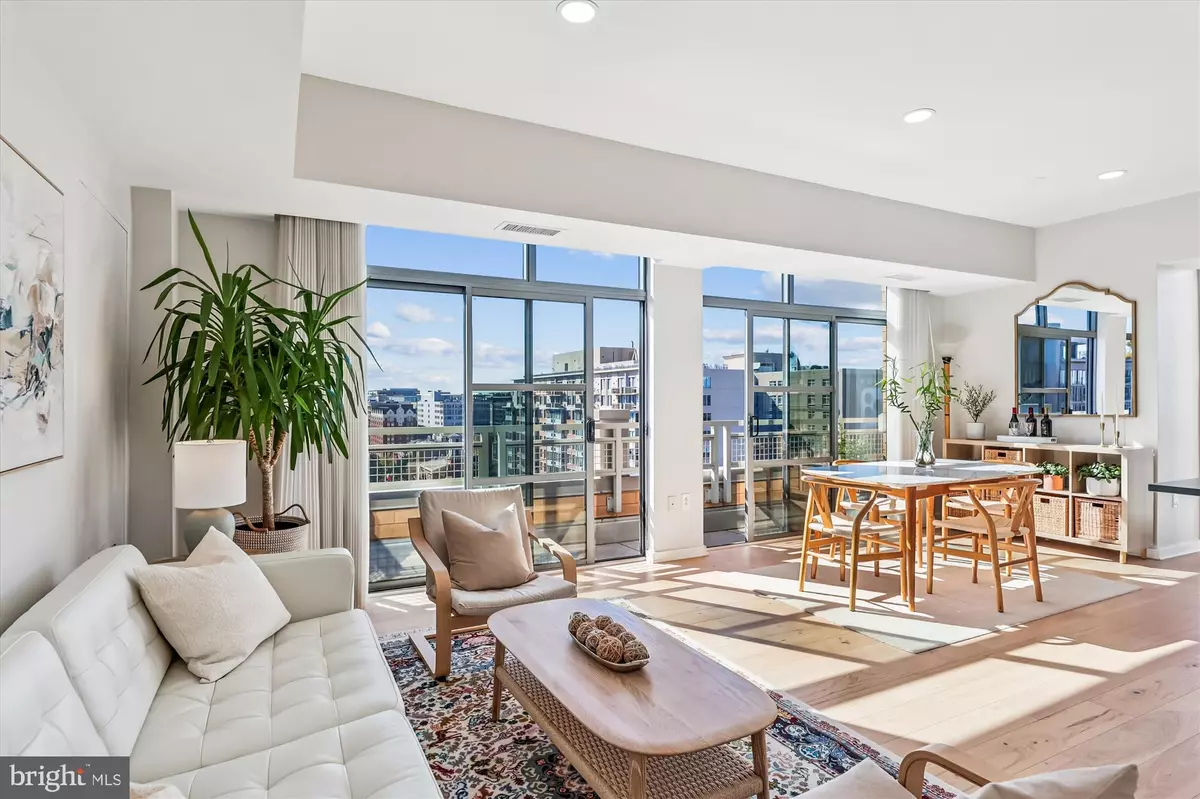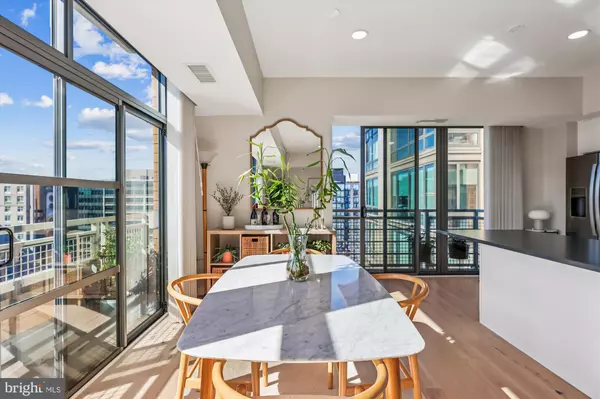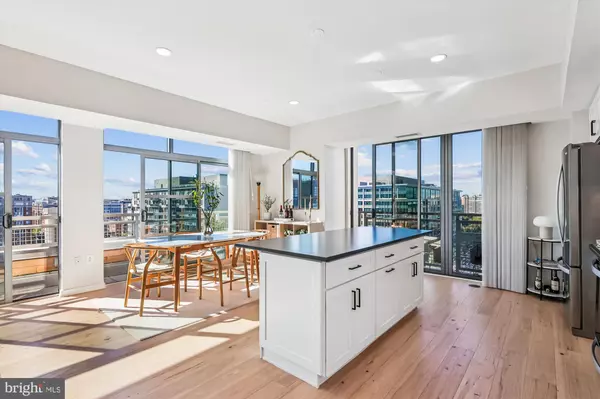
2 Beds
2 Baths
1,139 SqFt
2 Beds
2 Baths
1,139 SqFt
Key Details
Property Type Condo
Sub Type Condo/Co-op
Listing Status Pending
Purchase Type For Sale
Square Footage 1,139 sqft
Price per Sqft $746
Subdivision Mount Vernon Triangle
MLS Listing ID DCDC2227754
Style Contemporary
Bedrooms 2
Full Baths 2
Condo Fees $819/mo
HOA Y/N N
Abv Grd Liv Area 1,139
Year Built 2008
Annual Tax Amount $5,464
Tax Year 2025
Property Sub-Type Condo/Co-op
Source BRIGHT
Property Description
Step into a spacious foyer with a versatile storage closet, leading into an open-concept living and dining area framed by walls of glass and two Juliet balconies. The renovated gourmet kitchen is a chef's dream, featuring stainless steel appliances—including a five-burner gas range—solid surface countertops, a textured ceramic tile backsplash, and a generous island.
The primary suite is a true retreat, complete with elongated windows, balcony access, a walk-in closet, two additional closets, and a renovated spa-inspired bath with a double vanity and glass-enclosed shower. The second bedroom also enjoys abundant natural light and its own walk-in closet. A stylish hall bath, in-unit laundry with stackable washer and dryer, and excellent storage complete the interior.
City Vista offers luxury living with exceptional amenities: a rooftop deck with a pool, hot tub, grilling stations, and panoramic views of Washington, DC—perfect for 4th of July fireworks. Residents also enjoy a 24-hour front desk, secure electronic entry, concierge service, a community room, library, and a beautifully landscaped courtyard. The oversized, separately deeded garage parking space is conveniently located near the elevators.
Located steps from Safeway, two Metro stations (Mount Vernon Square and Gallery Place), and a vibrant mix of dining, shopping, and entertainment, this pet-friendly building boasts a Walk Score of 97. Everything you need is truly at your doorstep.
Location
State DC
County Washington
Zoning D-4-R
Rooms
Main Level Bedrooms 2
Interior
Hot Water Natural Gas, Other
Heating Heat Pump(s)
Cooling Central A/C
Fireplace N
Heat Source Natural Gas
Exterior
Parking Features Underground
Garage Spaces 1.0
Amenities Available Common Grounds, Concierge, Elevator, Library, Meeting Room, Party Room, Pool - Rooftop, Security, Spa
Water Access N
Accessibility Elevator, Level Entry - Main
Total Parking Spaces 1
Garage Y
Building
Story 1
Unit Features Hi-Rise 9+ Floors
Above Ground Finished SqFt 1139
Sewer Public Sewer
Water Public
Architectural Style Contemporary
Level or Stories 1
Additional Building Above Grade, Below Grade
New Construction N
Schools
School District District Of Columbia Public Schools
Others
Pets Allowed Y
HOA Fee Include Common Area Maintenance,Custodial Services Maintenance,Ext Bldg Maint,Gas,Heat,Insurance,Lawn Maintenance,Management,Parking Fee,Pool(s),Reserve Funds,Sewer,Snow Removal,Trash,Water
Senior Community No
Tax ID 0515//3187
Ownership Condominium
SqFt Source 1139
Special Listing Condition Standard
Pets Allowed No Pet Restrictions
Virtual Tour https://mls.TruPlace.com/property/1754/139744/









