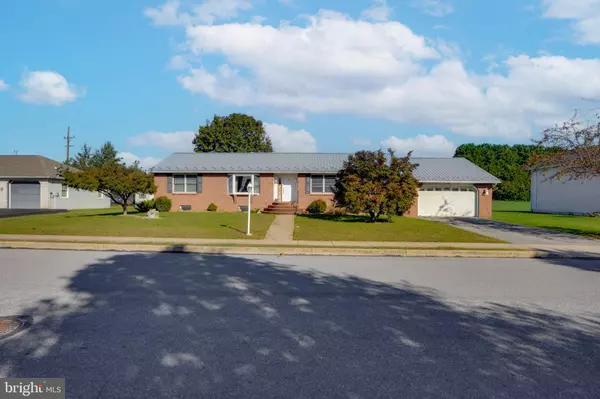
3 Beds
3 Baths
3,184 SqFt
3 Beds
3 Baths
3,184 SqFt
Key Details
Property Type Single Family Home
Sub Type Detached
Listing Status Active
Purchase Type For Sale
Square Footage 3,184 sqft
Price per Sqft $125
Subdivision None Available
MLS Listing ID PAFL2030694
Style Ranch/Rambler
Bedrooms 3
Full Baths 3
HOA Y/N N
Abv Grd Liv Area 2,064
Year Built 1998
Available Date 2025-10-18
Annual Tax Amount $4,334
Tax Year 2024
Lot Size 0.360 Acres
Acres 0.36
Property Sub-Type Detached
Source BRIGHT
Property Description
The main level features an open layout between the kitchen and morning room, a spacious dining area, living room, three bedrooms, and two full baths. The attached two-car garage has a secondary stairway leading to the lower level, providing a separate entrance option for flexible & possible multi-gen. living arrangements.
The lower level includes a kitchen, bath, and open area, well suited for an in-law suite, extended living space, or future customization.
The property is situated just a few minutes from I-81 and the Maryland line, offering excellent regional connectivity. Grocery stores are approximately 1 mile away, and Hagerstown, MD, is a 15-minute drive. Dining options including Mikie's Restaurant and Tony's Pizza are just a short distance away.
The interior offers a solid functional layout with opportunity for cosmetic updates such as fresh paint and finishing touches. This home blends outdoor living features, convenient access to amenities, and flexible interior spaces in a well-located neighborhood.
Location
State PA
County Franklin
Area Greencastle Boro (14508)
Zoning R1
Rooms
Other Rooms Bedroom 2, Bedroom 3, Kitchen, Family Room, Bedroom 1, In-Law/auPair/Suite, Storage Room, Bathroom 1, Bathroom 2, Bathroom 3, Hobby Room
Basement Full, Partially Finished, Walkout Stairs
Main Level Bedrooms 3
Interior
Interior Features 2nd Kitchen, Additional Stairway, Bathroom - Walk-In Shower, Breakfast Area, Carpet, Dining Area, Entry Level Bedroom, Family Room Off Kitchen, Floor Plan - Traditional, Kitchen - Country, Wood Floors
Hot Water Electric
Heating Heat Pump - Electric BackUp
Cooling Central A/C, Heat Pump(s), Zoned
Flooring Wood, Carpet
Fireplace N
Window Features Energy Efficient,Insulated
Heat Source Electric
Exterior
Exterior Feature Patio(s), Deck(s)
Parking Features Garage - Front Entry
Garage Spaces 2.0
Water Access N
Roof Type Metal
Accessibility None
Porch Patio(s), Deck(s)
Attached Garage 2
Total Parking Spaces 2
Garage Y
Building
Story 2
Foundation Block
Above Ground Finished SqFt 2064
Sewer Public Sewer
Water Public
Architectural Style Ranch/Rambler
Level or Stories 2
Additional Building Above Grade, Below Grade
Structure Type Dry Wall
New Construction N
Schools
Elementary Schools Greencastle-Antrim
Middle Schools Greencastle-Antrim
High Schools Greencastle-Antrim Senior
School District Greencastle-Antrim
Others
Senior Community No
Tax ID 08-2B00.-148.-000000
Ownership Fee Simple
SqFt Source 3184
Special Listing Condition Standard









