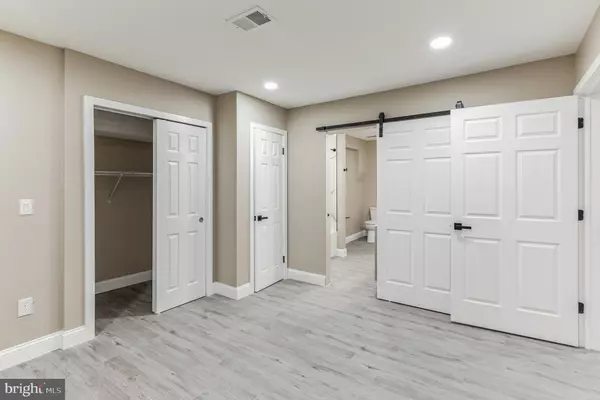
1 Bed
1 Bath
675 SqFt
1 Bed
1 Bath
675 SqFt
Key Details
Property Type Single Family Home, Condo
Sub Type Unit/Flat/Apartment
Listing Status Active
Purchase Type For Rent
Square Footage 675 sqft
Subdivision None Available
MLS Listing ID PAMC2158672
Style Traditional
Bedrooms 1
Full Baths 1
HOA Y/N N
Abv Grd Liv Area 675
Year Built 1925
Property Sub-Type Unit/Flat/Apartment
Source BRIGHT
Property Description
Location
State PA
County Montgomery
Area Lansdale Boro (10611)
Zoning MIXED USE
Rooms
Main Level Bedrooms 1
Interior
Interior Features Bathroom - Tub Shower, Floor Plan - Open, Recessed Lighting, Sprinkler System
Hot Water Electric
Heating Forced Air
Cooling Central A/C
Flooring Laminate Plank
Inclusions fridge, dishwasher, microwave, electric range
Equipment Built-In Microwave, Dishwasher, Oven/Range - Electric, Refrigerator, Stainless Steel Appliances, Water Heater
Furnishings No
Fireplace N
Appliance Built-In Microwave, Dishwasher, Oven/Range - Electric, Refrigerator, Stainless Steel Appliances, Water Heater
Heat Source Electric
Laundry Common, Shared
Exterior
Water Access N
Accessibility None
Garage N
Building
Story 1
Unit Features Garden 1 - 4 Floors
Above Ground Finished SqFt 675
Sewer Public Sewer
Water Public
Architectural Style Traditional
Level or Stories 1
Additional Building Above Grade
New Construction N
Schools
High Schools North Penn Senior
School District North Penn
Others
Pets Allowed N
Senior Community No
Tax ID NO TAX RECORD
Ownership Other
SqFt Source 675
Miscellaneous Trash Removal,Common Area Maintenance,Security Monitoring
Security Features Exterior Cameras,Fire Detection System,Intercom,Main Entrance Lock,Sprinkler System - Indoor,Smoke Detector
Horse Property N









