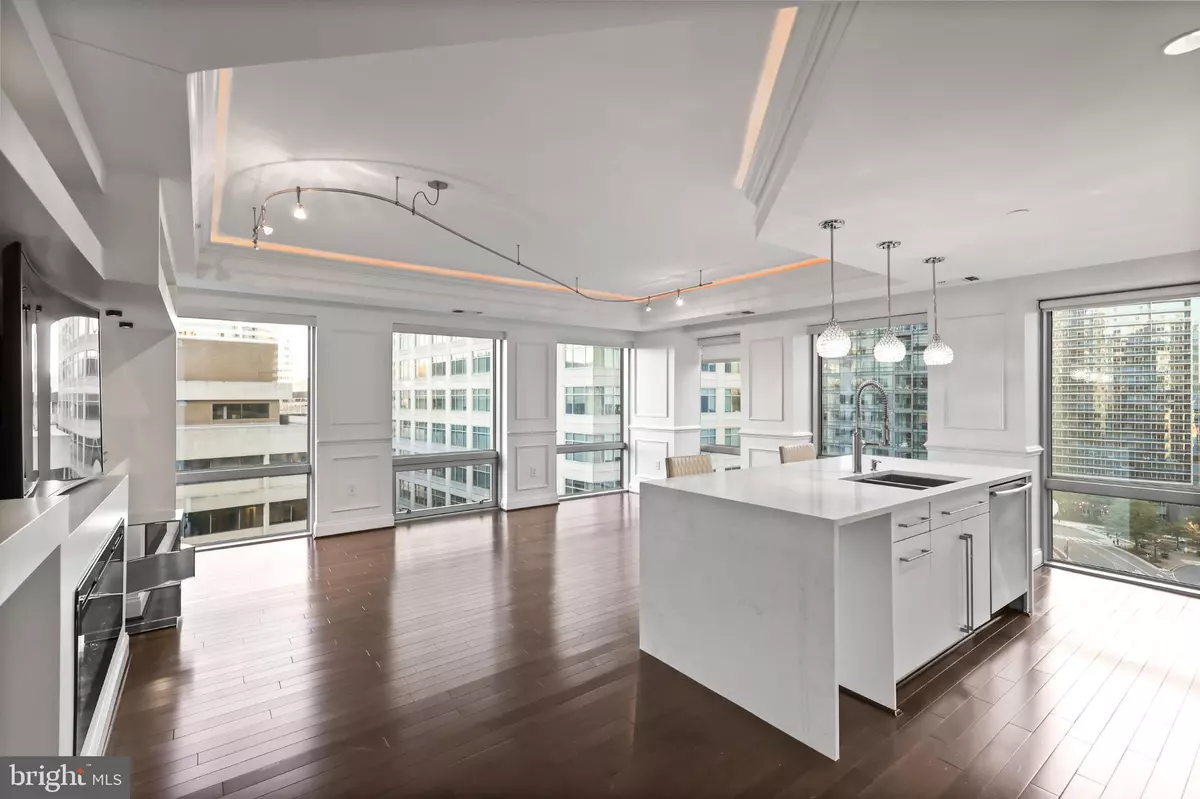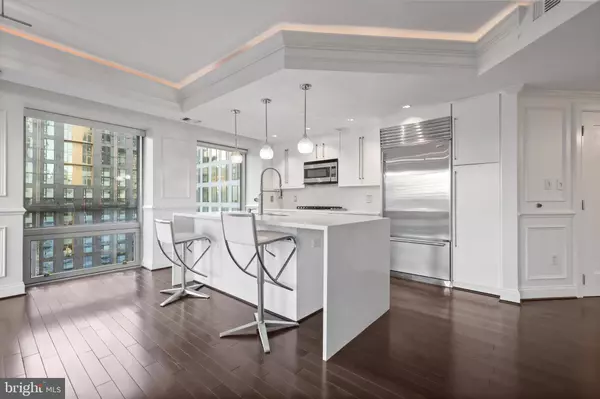
2 Beds
3 Baths
1,232 SqFt
2 Beds
3 Baths
1,232 SqFt
Key Details
Property Type Condo
Sub Type Condo/Co-op
Listing Status Active
Purchase Type For Sale
Square Footage 1,232 sqft
Price per Sqft $811
Subdivision The Waterview
MLS Listing ID VAAR2065038
Style Traditional
Bedrooms 2
Full Baths 2
Half Baths 1
Condo Fees $1,438/mo
HOA Y/N N
Abv Grd Liv Area 1,232
Year Built 2008
Available Date 2025-10-23
Annual Tax Amount $10,894
Tax Year 2025
Property Sub-Type Condo/Co-op
Source BRIGHT
Property Description
This 2 bedroom, 2.5 bath home features floor-to-ceiling windows overlooking the D.C. skyline, hardwood floors throughout, a electric fireplace, and a gourmet kitchen with Viking stainless-steel appliances, built-in cooktop, wall oven, and sleek cabinetry. The spacious primary suite offers a spa-inspired ensuite bath and generous closet space, while the second bedroom with its own bath provides flexibility for guests or a home office.
Renovated in 2019, the home showcases custom wallpaper and headboard, upgraded luxury lighting, LV flooring, closet organizers, and a mounted TV that conveys along with the bookshelf and counter chairs. Gas cooking and electric heat are provided, and water is included in the condo fee.
Residents enjoy five-star amenities including 24-hour concierge and valet service, a rooftop terrace with panoramic monument views, a fitness center, and access to Le Méridien's room service and fine dining. Two assigned garage spaces convey (R3-22 & R3-22T).
Location
State VA
County Arlington
Zoning C-O-ROSSLYN
Rooms
Main Level Bedrooms 2
Interior
Hot Water Electric
Heating Forced Air
Cooling Central A/C
Fireplaces Number 1
Inclusions bedroom headboard and bedroom TV wall mount
Equipment Built-In Microwave, Cooktop, Dishwasher, Disposal, Dryer, Oven - Wall, Refrigerator, Stainless Steel Appliances, Washer
Fireplace Y
Appliance Built-In Microwave, Cooktop, Dishwasher, Disposal, Dryer, Oven - Wall, Refrigerator, Stainless Steel Appliances, Washer
Heat Source Electric
Laundry Dryer In Unit, Washer In Unit
Exterior
Parking Features Garage - Front Entry
Garage Spaces 2.0
Parking On Site 2
Amenities Available Concierge
Water Access N
Accessibility Elevator
Attached Garage 2
Total Parking Spaces 2
Garage Y
Building
Story 1
Unit Features Hi-Rise 9+ Floors
Above Ground Finished SqFt 1232
Sewer Public Sewer
Water Public
Architectural Style Traditional
Level or Stories 1
Additional Building Above Grade
New Construction N
Schools
School District Arlington County Public Schools
Others
Pets Allowed N
HOA Fee Include None
Senior Community No
Tax ID 16-018-046
Ownership Condominium
SqFt Source 1232
Security Features Desk in Lobby,Doorman
Acceptable Financing Cash, Conventional, FHA, VA
Horse Property N
Listing Terms Cash, Conventional, FHA, VA
Financing Cash,Conventional,FHA,VA
Special Listing Condition Standard









