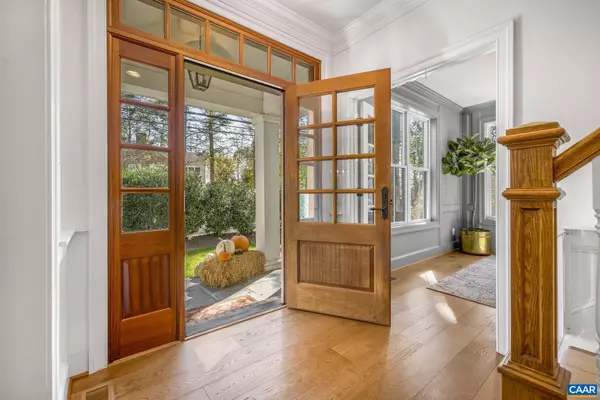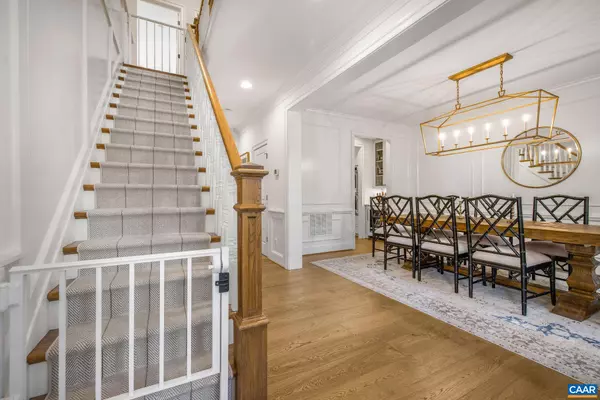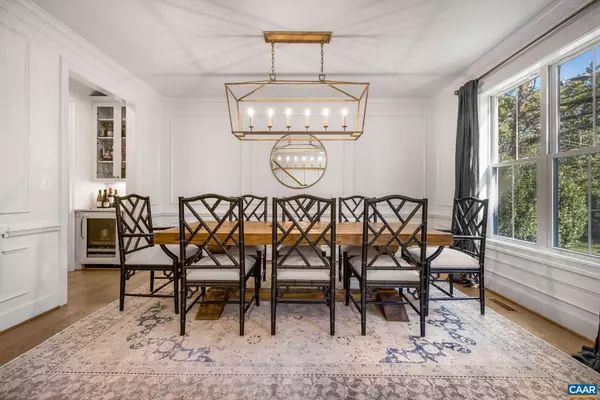
5 Beds
5 Baths
4,008 SqFt
5 Beds
5 Baths
4,008 SqFt
Key Details
Property Type Single Family Home
Sub Type Detached
Listing Status Pending
Purchase Type For Sale
Square Footage 4,008 sqft
Price per Sqft $436
Subdivision None Available
MLS Listing ID 670230
Style Other
Bedrooms 5
Full Baths 4
Half Baths 1
HOA Y/N N
Abv Grd Liv Area 3,172
Year Built 2017
Annual Tax Amount $12,109
Tax Year 2025
Lot Size 8,712 Sqft
Acres 0.2
Property Sub-Type Detached
Source CAAR
Property Description
Location
State VA
County Charlottesville City
Zoning R
Rooms
Other Rooms Dining Room, Family Room, Laundry, Mud Room, Office, Full Bath, Half Bath, Additional Bedroom
Basement Full, Partially Finished, Walkout Level, Windows
Interior
Heating Central, Heat Pump(s)
Cooling Central A/C, Heat Pump(s)
Flooring Hardwood, Marble
Fireplaces Type Gas/Propane
Inclusions All appliances, window treatments and light fixtures in the home
Equipment Dryer, Washer
Fireplace N
Appliance Dryer, Washer
Exterior
Roof Type Composite,Metal
Accessibility None
Garage N
Building
Story 2
Foundation Concrete Perimeter
Above Ground Finished SqFt 3172
Sewer Public Sewer
Water Public
Architectural Style Other
Level or Stories 2
Additional Building Above Grade, Below Grade
New Construction N
Schools
Middle Schools Walker & Buford
High Schools Charlottesville
School District Charlottesville City Public Schools
Others
Ownership Other
SqFt Source 4008
Special Listing Condition Standard









